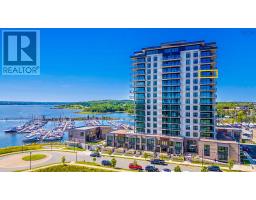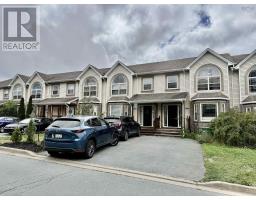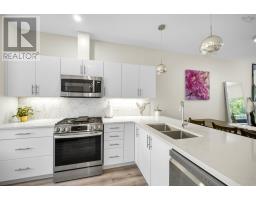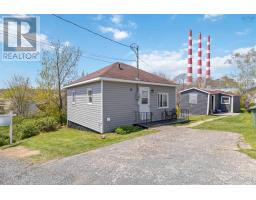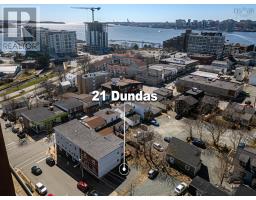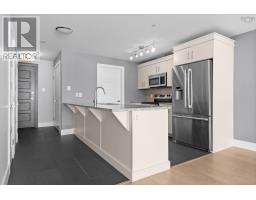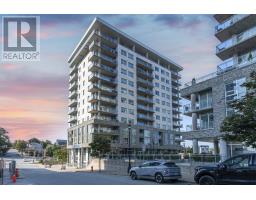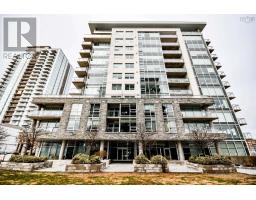17 Canterbury Street, Dartmouth, Nova Scotia, CA
Address: 17 Canterbury Street, Dartmouth, Nova Scotia
Summary Report Property
- MKT ID202523299
- Building TypeHouse
- Property TypeSingle Family
- StatusBuy
- Added2 days ago
- Bedrooms3
- Bathrooms2
- Area1784 sq. ft.
- DirectionNo Data
- Added On18 Sep 2025
Property Overview
Welcome to 17 Canterbury Street! This meticulously maintained 3-bed, 2-bath home is nestled on a quiet street in the highly desirable Hawthorne School district. Steps from Lake Banook, Sullivans Pond, Maynard Lake, and all of Downtown Dartmouths amenities, the location is second to none. Inside, youll find a bright main level with a convenient mudroom and laundry, a dining room with deck walk-out, and a cozy natural gas fireplace. The lower level is fully finished, offering a versatile living space with a second full bathroomideal for guests or a family retreat. Major upgrades include a central air heat pump with natural gas backup furnace, updated electrical and plumbing, and a paved driveway. Outside, enjoy a large, mature landscaped lot that provides privacy and charm. This property blends comfort, upgrades, and location perfectly. Dont miss the opportunity to call 17 Canterbury Street homebook your showing today! (id:51532)
Tags
| Property Summary |
|---|
| Building |
|---|
| Level | Rooms | Dimensions |
|---|---|---|
| Second level | Dining room | 10.10x11.2 |
| Kitchen | 11.4x11.1 | |
| Laundry room | 7.8x19.5 | |
| Living room | 15.50x13.7 | |
| Third level | Bath (# pieces 1-6) | 4.1x7.10 |
| Primary Bedroom | 10.4x11.7 | |
| Bedroom | 12x8.1 | |
| Bedroom | 13.8x8.9 | |
| Main level | Bath (# pieces 1-6) | 8.4x10.10 |
| Other | 9.8x8.4 | |
| Recreational, Games room | 21.4x10.2 | |
| Utility room | 12.5x5.5 |
| Features | |||||
|---|---|---|---|---|---|
| Paved Yard | Stove | Dishwasher | |||
| Dryer | Washer | Refrigerator | |||



















































