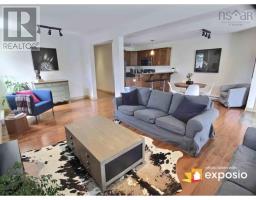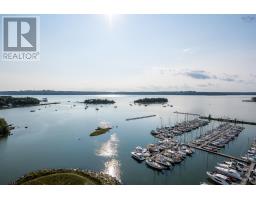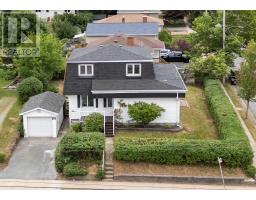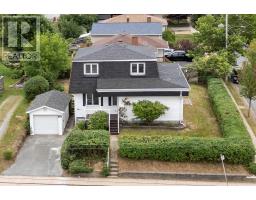17 Surrey Way, Dartmouth, Nova Scotia, CA
Address: 17 Surrey Way, Dartmouth, Nova Scotia
Summary Report Property
- MKT ID202507962
- Building TypeRow / Townhouse
- Property TypeSingle Family
- StatusBuy
- Added3 days ago
- Bedrooms3
- Bathrooms4
- Area2207 sq. ft.
- DirectionNo Data
- Added On16 Apr 2025
Property Overview
Come explore this immaculate 3 bedroom, 4 bath END UNIT townhome on a quiet cul-de-sac in popular Portland Hills! The open concept main floor offers an enormous living room with fireplace & walls of west facing windows, upgraded kitchen with granite counter tops, breakfast bar, stylish white cabinetry and stainless appliances. Walk out to the private deck from the spacious dining area with stylish custom lighting. The upper level features a huge primary with walk-in closet + ensuite plus two more spacious bdrms, all with brand new flooring. The 4pce main bath and upper level laundry completes this level! Relax in the lower family rm with soaring 9? ceilings, storage, utility, & ½ bath. Enjoy the convenience of an attached garage and fully fenced 9,000 sq ft+ private yard which backs to a wooded greenbelt. Upgrades include: roof shingles (?21), oil tank (?21), paved driveway (?22), bedroom flooring (?25) and more! This well established, family-oriented neighbourhood offers walking trails, parks, tennis & basketball courts, easy access (community boat launch/park) to beautiful Morris Lake, all amenities, transit & sought after Portland Estates Elementary. (id:51532)
Tags
| Property Summary |
|---|
| Building |
|---|
| Level | Rooms | Dimensions |
|---|---|---|
| Second level | Primary Bedroom | 14.8 x 13.5(+WIC) |
| Ensuite (# pieces 2-6) | 9.6 x 6 | |
| Bedroom | 12.4 x 9.5 | |
| Bedroom | 12.9 x 10.1 | |
| Bath (# pieces 1-6) | 8.10 x 4.11 | |
| Laundry room | Laundry | |
| Basement | Recreational, Games room | 19. x 15.6 -jog |
| Bath (# pieces 1-6) | 7.6 x 2.7 | |
| Utility room | 13.6 x 8.7 +/-jog | |
| Other | 10.10x10.2-jog (unfinished) | |
| Main level | Foyer | Foyer |
| Kitchen | 11.5 x 10.6 | |
| Dining room | 11.11 x 7.5 | |
| Living room | 18.10 x 12.4 -jog | |
| Bath (# pieces 1-6) | 5.5 x 5.1 | |
| Other | 19.7x10.2(garage) |
| Features | |||||
|---|---|---|---|---|---|
| Treed | Garage | Attached Garage | |||
| Stove | Dishwasher | Dryer | |||
| Washer | Refrigerator | Walk out | |||



























































