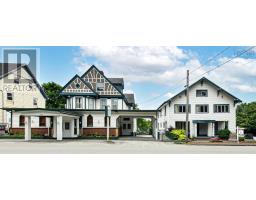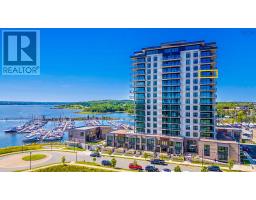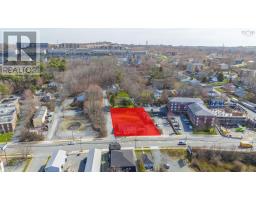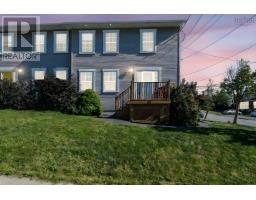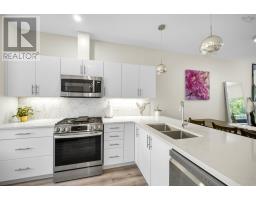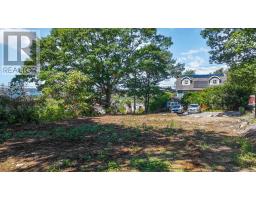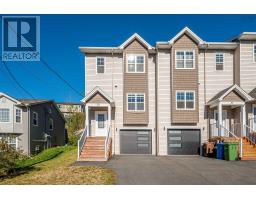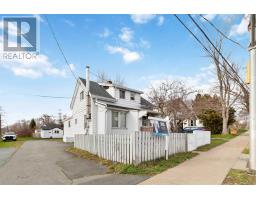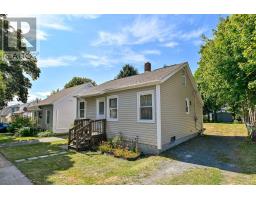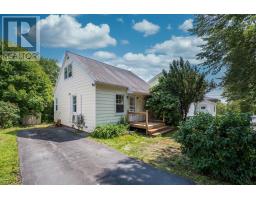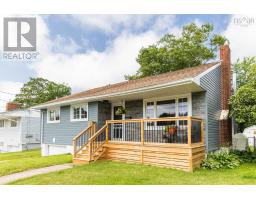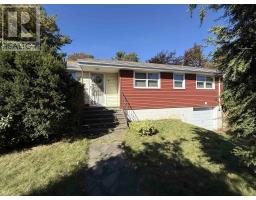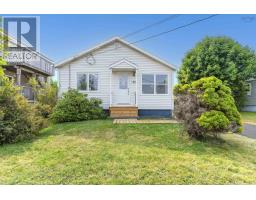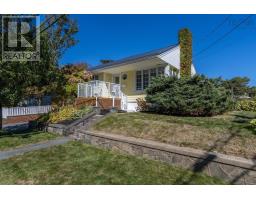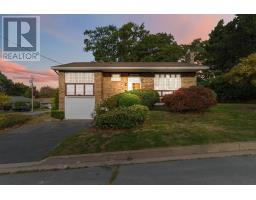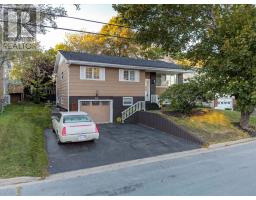32 Auburn Drive, Dartmouth, Nova Scotia, CA
Address: 32 Auburn Drive, Dartmouth, Nova Scotia
Summary Report Property
- MKT ID202524833
- Building TypeHouse
- Property TypeSingle Family
- StatusBuy
- Added2 weeks ago
- Bedrooms3
- Bathrooms3
- Area1884 sq. ft.
- DirectionNo Data
- Added On05 Oct 2025
Property Overview
Welcome to this bright meticulously maintained three bedroom, three bath home, perfectly situated in a great family-friendly neighbourhood in Cole Harbour. As you step inside, youll be impressed by the inviting main floor featuring a spacious living room, dining area, and a well-appointed kitchen complete with a centre island and plenty of cabinetry. A convenient 2-piece powder room and laundry room add practicality to this level. From the dining area, walk out to the deck, ideal for year-round barbecues and outdoor entertaining. Upstairs, youll find a comfortable primary suite with a walk-in closet and private ensuite bath, along with two additional well-sized bedrooms and a full main bath. The walk out lower level is nicely finished, offering a versatile rec room and a workshop space perfect for any handy person. Outside, the landscaped and treed backyard provides privacy and plenty of room for family and pets to enjoy. All this, just minutes from the many amenities Cole Harbour has to offer including walking distance to Cole Harbour Place, outdoor sport fields, parks and walking trails. Access to Public Transit just across the street makes your commutes that much easier! (id:51532)
Tags
| Property Summary |
|---|
| Building |
|---|
| Level | Rooms | Dimensions |
|---|---|---|
| Second level | Primary Bedroom | 13.8x12.7 |
| Ensuite (# pieces 2-6) | 7.7x4.10 | |
| Bedroom | 10.3x9.2 | |
| Bedroom | 10.3x9.2 | |
| Bath (# pieces 1-6) | 7.9x4.11 | |
| Lower level | Family room | 21x13.1 |
| Workshop | 12.11x17.8 | |
| Main level | Living room | 13.3x13.7 |
| Dining room | 11.5x8.9 | |
| Kitchen | 11.5x12.2 | |
| Laundry room | 5.1x7.7 | |
| Bath (# pieces 1-6) | 5.4x5.1 |
| Features | |||||
|---|---|---|---|---|---|
| Paved Yard | Stove | Dishwasher | |||
| Dryer | Washer | Refrigerator | |||











































