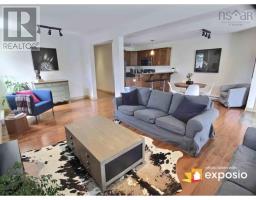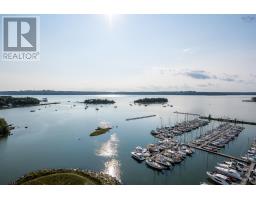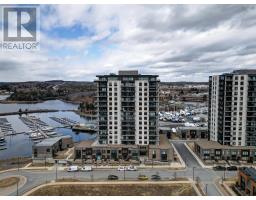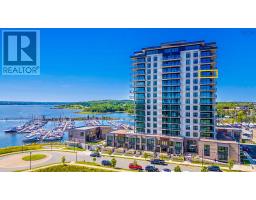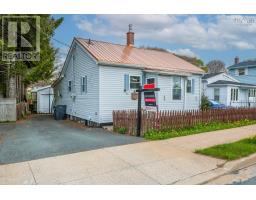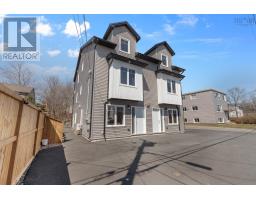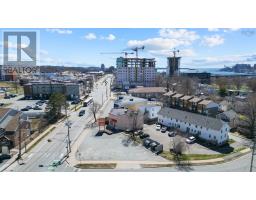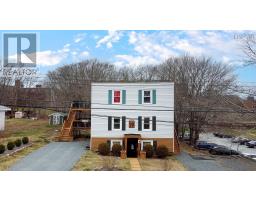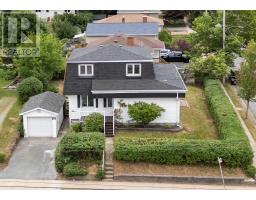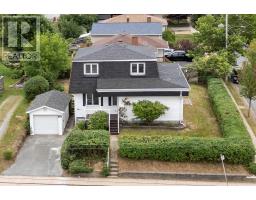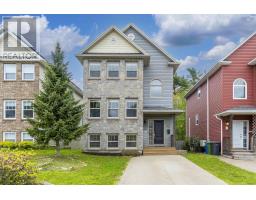41 Bradorian Drive, Dartmouth, Nova Scotia, CA
Address: 41 Bradorian Drive, Dartmouth, Nova Scotia
Summary Report Property
- MKT ID202512645
- Building TypeHouse
- Property TypeSingle Family
- StatusBuy
- Added6 days ago
- Bedrooms3
- Bathrooms2
- Area1695 sq. ft.
- DirectionNo Data
- Added On01 Jun 2025
Property Overview
This inviting, detached single-family home offers a perfect blend of comfort, style, and functionality. Boasting 3 spacious bedrooms and 2 modern bathrooms, it's ideal for families or those seeking extra room to spread out. The heart of the home is its open concept kitchen, living, and dining area;designed with both convenience and entertainment in mind. The seamless flow from indoors to the back deck makes hosting family gatherings or casual get-togethers a breeze. Recent updates throughout the home add a contemporary touch while maintaining its warm, welcoming atmosphere. The lush curb appeal creates a picturesque first impression, complemented by a beautifully landscaped, fenced in backyard perfect for pets, play or privacy. For added convenience, the attached single car garage provides direct access to the home, offering shelter for your vehicle and additional storage. Whether you're relaxing indoors or enjoying the outdoors, this home delivers the ideal setting for everyday living and special moments alike. (id:51532)
Tags
| Property Summary |
|---|
| Building |
|---|
| Level | Rooms | Dimensions |
|---|---|---|
| Basement | Bedroom | 10.3 x 14.4 |
| Den | 13 x 13.10 | |
| Utility room | 5.4 x 4.9 | |
| Bath (# pieces 1-6) | 8.11 x 7.7 | |
| Main level | Kitchen | 10.4 x 10.9 |
| Dining room | 10.4 x 9.1 | |
| Living room | 16.4 x 14.3 | |
| Primary Bedroom | 12.5 x 12 | |
| Bedroom | 9.10 x 10.6 | |
| Bath (# pieces 1-6) | 8.9 x 5.11 |
| Features | |||||
|---|---|---|---|---|---|
| Level | Garage | Attached Garage | |||
| Stove | Dishwasher | Dryer | |||
| Washer | Refrigerator | Central Vacuum | |||
| Heat Pump | |||||









































