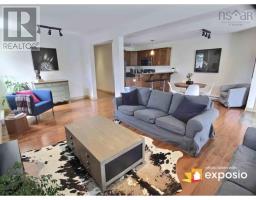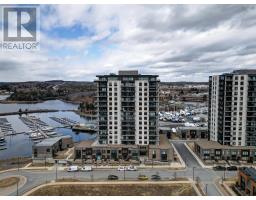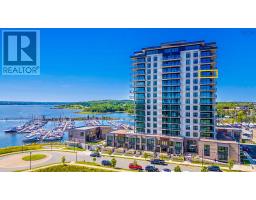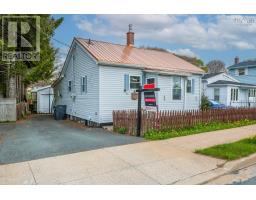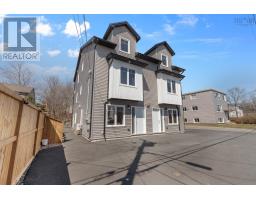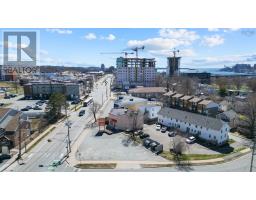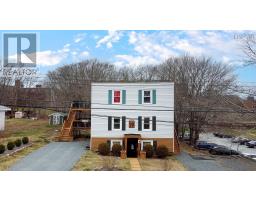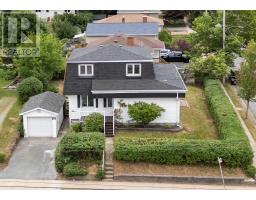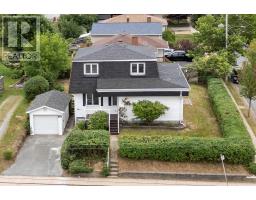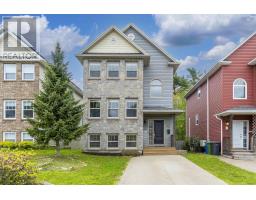5 Dover Court, Dartmouth, Nova Scotia, CA
Address: 5 Dover Court, Dartmouth, Nova Scotia
Summary Report Property
- MKT ID202508972
- Building TypeHouse
- Property TypeSingle Family
- StatusBuy
- Added3 days ago
- Bedrooms4
- Bathrooms3
- Area2304 sq. ft.
- DirectionNo Data
- Added On02 Jun 2025
Property Overview
Welcome to 5 Dover Court a charming and spacious side-split home tucked away on a quiet cul-de-sac in a sought-after Dartmouth neighbourhood. This family-friendly gem offers a perfect balance of comfort, function, and location, just minutes from great schools, parks, shopping, and all the amenities of Portland Street and Cole Harbour. Adding to its unique appeal, this was the childhood home of NHL superstar Nathan MacKinnon a special piece of local sports history! You'll love the close proximity to Bell Lake for swimming and paddling, the Abenaki Aquatic Club for summer fun, and the Portland Hills Bus Terminal for easy commuting. Inside, youll find a warm and inviting layout with multiple living spaces to suit the whole family. With three well-appointed bedrooms and three bathrooms, theres plenty of room to grow. The heart of the home is a bright and open kitchen, ideal for gathering, while the two generous family rooms provide the flexibility for a playroom, media space, or cozy spot to unwind. Step outside to a spacious backyard, perfect for kids, pets, and summer barbecues. Whether youre sipping coffee on the deck or hosting a family get-together, this home is designed for everyday living and memorable moments. With updates throughout and a location that combines convenience with community, 5 Dover Court is ready to welcome its next chapter. Come see why this Dartmouth home should be your next move! (id:51532)
Tags
| Property Summary |
|---|
| Building |
|---|
| Level | Rooms | Dimensions |
|---|---|---|
| Second level | Primary Bedroom | 15.01 x 11.06 |
| Ensuite (# pieces 2-6) | 7.02 x 4.10 | |
| Bath (# pieces 1-6) | 8.04 x 7.00 | |
| Bedroom | 10.00 x 12.08 | |
| Bedroom | 10.00 x 12.08 | |
| Basement | Family room | 14.02 x 25.07 |
| Laundry room | 7.11 x 11.09 | |
| Bath (# pieces 1-6) | 4.03 x 6.02 | |
| Lower level | Bedroom | 18.01 x 11.06 |
| Main level | Living room | 18.2 x 13.10 |
| Dining room | 12.02 x 11. 06 | |
| Kitchen | 15.00 x 11.06 |
| Features | |||||
|---|---|---|---|---|---|
| Level | Garage | Stove | |||
| Dryer | Washer | Garburator | |||
| Refrigerator | Heat Pump | ||||








































