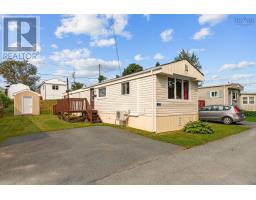52 Banks Court, Dartmouth, Nova Scotia, CA
Address: 52 Banks Court, Dartmouth, Nova Scotia
Summary Report Property
- MKT ID202420328
- Building TypeHouse
- Property TypeSingle Family
- StatusBuy
- Added13 weeks ago
- Bedrooms4
- Bathrooms3
- Area3778 sq. ft.
- DirectionNo Data
- Added On22 Aug 2024
Property Overview
Pristine is the word that best describes this custom-built, one-owner bungalow on a large private lot in Keystone Village. This 4-bedroom, 3-bath home is loaded with high-end options and features. Enter to a large foyer with 10-foot ceilings and begin your tour of this beautiful home. The great area has a large kitchen with updated granite counters, that is open to the dining nook and cozy family room with propane fireplace. You?ll love the newer stainless-steel appliances, especially the 2 ovens. The dining nook has doors that lead to the partially-covered composite back deck and yard. There is a formal dining room and a living room, that are great for dinner parties and spending time with friends and family. On the sleeping side of the main level is a large primary suite, that features a 5-piece ensuite and a large walk-in closet. There are 2 other large bedrooms and a main bath with new vanity, all separated from the living area by a glass door. There is a laundry area in the hall that leads to the large attached 2-car in-floor heated garage. Other features include: High-end moldings and trim work, ceramic floor areas with in-floor heat, ducted heat pump, beautiful hardwood floors, and custom drapes and blinds. The lower level has a large rec-room area that has plenty of room for a home gym, pool table, bar, and a big screen for all of the big games. A fourth bedroom (window does not meet egress), third full bath, workshop with walk-up exit to side yard, utility room, and storage room complete this level. The entire lower level is heated with in-floor hot water heat (no cooling on this level). All sitting on a large private lot that has been beautifully landscaped, and also has a large shed. No expenses were spared in the construction and upkeep of this home. It is located at the end of a quiet cul-de-sac in the Michael Wallace and Carrefour school districts. The home is close to all amenities, and minutes from Downtown and Dartmouth Crossing. (id:51532)
Tags
| Property Summary |
|---|
| Building |
|---|
| Level | Rooms | Dimensions |
|---|---|---|
| Basement | Family room | 42.9x17+9.8x6 + jog |
| Bedroom | 13.4x11.4 | |
| Bath (# pieces 1-6) | 13.4x6.11+jog | |
| Workshop | 20x11.6 | |
| Utility room | 19.9x18.3 | |
| Storage | 12.8x12+9x5.4 | |
| Main level | Kitchen | 23.8x12.4 |
| Dining nook | 10.6x9.6 | |
| Family room | 15x12.8 | |
| Living room | 15.5x14.4 | |
| Dining room | 14.4x10.4 | |
| Foyer | 10.8x8.1 | |
| Primary Bedroom | 18.1x11.3+jog | |
| Ensuite (# pieces 2-6) | 9x8.8 | |
| Bedroom | 11.5x11.1 | |
| Bedroom | 13x10+jog | |
| Bath (# pieces 1-6) | 8.11x5.11 | |
| Laundry room | 7.10x3 |
| Features | |||||
|---|---|---|---|---|---|
| Garage | Attached Garage | Central Vacuum | |||
| Cooktop - Electric | Oven - Electric | Dishwasher | |||
| Dryer | Washer | Walk out | |||
| Heat Pump | |||||





























































