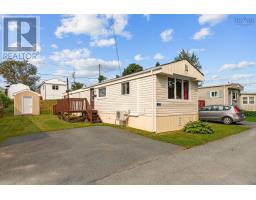54 Lethbridge Avenue, Dartmouth, Nova Scotia, CA
Address: 54 Lethbridge Avenue, Dartmouth, Nova Scotia
Summary Report Property
- MKT ID202416244
- Building TypeHouse
- Property TypeSingle Family
- StatusBuy
- Added19 weeks ago
- Bedrooms3
- Bathrooms3
- Area2340 sq. ft.
- DirectionNo Data
- Added On10 Jul 2024
Property Overview
Welcome to this beautifully renovated 3-bedroom, 2.5 bath home located in a quiet neighborhood in the Michael Wallace school district. The main level features a beautiful chef?s kitchen with full size fridge and freezer right at your fingertips. There is a large dining area for you to entertain your family and friends. This level is completed with a half bath, laundry and mud room area. Level 2 has a huge living area the extends the depth of the house and could have multiple uses. The upper level has three large bedrooms including the primary with 3- piece ensuite bath and a renovated main bath. The lower level has a large family room and a large crawl space that provides plenty of storage and houses the furnace and oil tank. Outside is a large fully fenced back yard with concrete patio, perfect for the kids and dogs. Perhaps one of the best features is the wired 24x24 garage with security system. It is currently used as a gym and is heated and cooled with a ductless heat pump. Possibilities abound in this out building, secondary suite, home office or business, classic car storage etc. In 2015 the interior was fully renovated. Since that time the home was sided, roof shingles replaced and a detached 24 x 24 garage was added. Move right in to this fantastic family home. Located minutes from English and French schools, Shubie Park and only a short trip to Dartmouth Crossing and Downtown. (id:51532)
Tags
| Property Summary |
|---|
| Building |
|---|
| Level | Rooms | Dimensions |
|---|---|---|
| Second level | Living room | 26x16 |
| Ensuite (# pieces 2-6) | 5x8 | |
| Third level | Primary Bedroom | 13.9x12.11-jog |
| Bedroom | 16.6x10.8 | |
| Bedroom | 10.8x10.6 | |
| Bath (# pieces 1-6) | 9x7.11-jog | |
| Basement | Family room | 26x16 |
| Storage | 30x26 Crawl space | |
| Main level | Eat in kitchen | 20.2x12.9-jog |
| Dining room | 18.7x13-jog | |
| Laundry room | 9.6x6.8 | |
| Bath (# pieces 1-6) | 2.8x7 | |
| Foyer | 6.4x9 | |
| Mud room | 5x8.6 |
| Features | |||||
|---|---|---|---|---|---|
| Garage | Detached Garage | Heat Pump | |||


































































