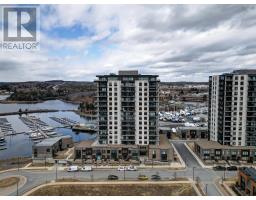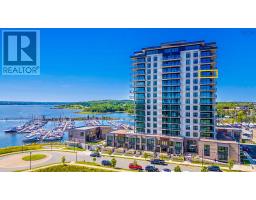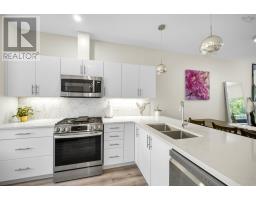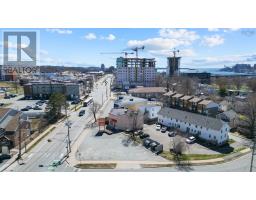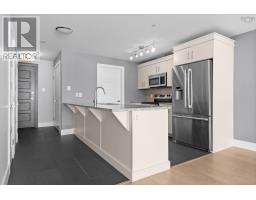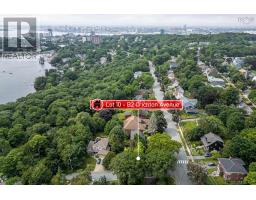52 Forest Road, Dartmouth, Nova Scotia, CA
Address: 52 Forest Road, Dartmouth, Nova Scotia
Summary Report Property
- MKT ID202520046
- Building TypeHouse
- Property TypeSingle Family
- StatusBuy
- Added1 days ago
- Bedrooms5
- Bathrooms4
- Area2815 sq. ft.
- DirectionNo Data
- Added On11 Aug 2025
Property Overview
Classic Crichton Park Two-Storey with Double Garage. Offered for the first time, this one-owner family home checks all the boxes. Situated on a prime lot in one of Dartmouths most sought-after neighbourhoods, the home features a spacious front foyer and a functional layout ideal for both family living and entertaining. The main level includes a bright living and dining area, an eat-in kitchen, a cozy family room, and a convenient two-piece bath. A patio door leads to a rear deck and large, level backyardperfect for kids, pets, or summer gatherings. Upstairs, youll find four comfortably sized bedrooms, including a generous primary with full en suite. Ductless heat pumps on both levels provide efficient heating and air conditioning year-round. The walkout lower level adds excellent flexibility with a fifth bedroom, full bath, media/rec room, and additional space for a home office or den. Located within walking distance of Crichton Park Elementary, Lake Banook, Brightwood Golf Club, and other area amenities, this is a rare opportunity to own a classic home in a coveted location. (id:51532)
Tags
| Property Summary |
|---|
| Building |
|---|
| Level | Rooms | Dimensions |
|---|---|---|
| Second level | Primary Bedroom | 16.6x10.10 +J |
| Ensuite (# pieces 2-6) | 6.8x5.8 | |
| Bedroom | 13x9.6 | |
| Bedroom | 11.5x9.8 | |
| Bedroom | 11.9x10.10-J | |
| Bath (# pieces 1-6) | 8.3x7.3 | |
| Basement | Bedroom | 14.2x8.7 |
| Lower level | Recreational, Games room | 15x12.7 |
| Bath (# pieces 1-6) | 7.5x5 | |
| Den | 7.5x5 | |
| Main level | Living room | 19.5x13 |
| Dining room | 13x12.3 | |
| Kitchen | 16x13.8 | |
| Family room | 14.6x13.8 IRR | |
| Bath (# pieces 1-6) | 5.6x4.2 |
| Features | |||||
|---|---|---|---|---|---|
| Treed | Garage | Concrete | |||
| Central Vacuum | Stove | Dryer | |||
| Washer | Microwave Range Hood Combo | Refrigerator | |||
| Walk out | Heat Pump | ||||




















































