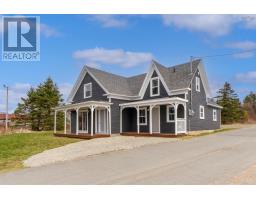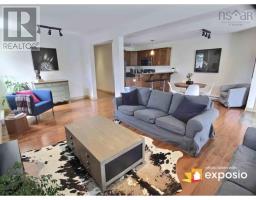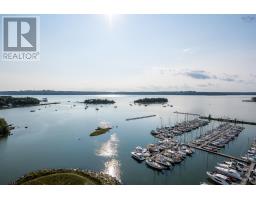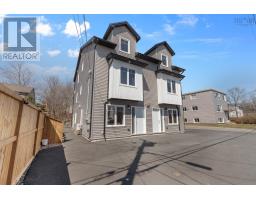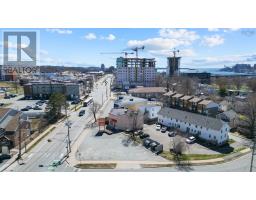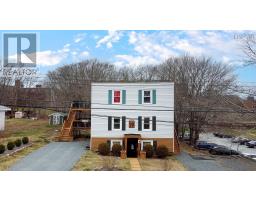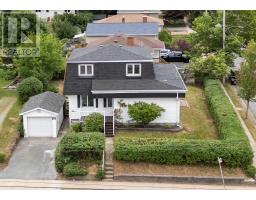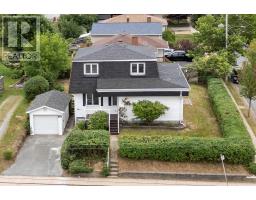58 Sophia Crescent, Dartmouth, Nova Scotia, CA
Address: 58 Sophia Crescent, Dartmouth, Nova Scotia
Summary Report Property
- MKT ID202510249
- Building TypeHouse
- Property TypeSingle Family
- StatusBuy
- Added6 days ago
- Bedrooms4
- Bathrooms2
- Area2180 sq. ft.
- DirectionNo Data
- Added On12 May 2025
Property Overview
Welcome to 58 Sophia Crescent! This lovely 4-bedroom, 1.5-bath split-entry home sits on a spacious corner lot in the sought-after Forest Hills neighborhood. Ideally located close to shopping, Cole Harbour Place, downtown transit routes, and great schools?this home offers both comfort and convenience. Plus, there?s a park right across the street that?s perfect for kids! Inside, you'll find over 2,000 square feet of living space?making it an ideal home for a growing family. The main level features a bright and inviting living room, a functional kitchen with back doors leading out to the deck?a perfect spot to hang out or enjoy your morning coffee?a full 4-piece bathroom, and two well-sized bedrooms, including the primary .The lower level is a walkout basement and offers plenty of versatility with a large family room, two additional bedrooms, and a combined half-bath and laundry area. Don?t miss your chance to own this well-maintained home. Book your private showing today! (id:51532)
Tags
| Property Summary |
|---|
| Building |
|---|
| Level | Rooms | Dimensions |
|---|---|---|
| Lower level | Family room | 15.4x16.1 |
| Laundry / Bath | 12.11x8.5 | |
| Utility room | 13x16.2 | |
| Bedroom | 15.5x10.7 | |
| Bedroom | 12.1x15.8 | |
| Main level | Living room | 15.5x12.8 |
| Kitchen | 10.0x12.3 | |
| Dining room | 9.7x11.1 | |
| Primary Bedroom | 13.7x11.1 | |
| Bedroom | 13.0x9.6 | |
| Bath (# pieces 1-6) | 4 pce |
| Features | |||||
|---|---|---|---|---|---|
| Stove | Dishwasher | Dryer | |||
| Washer | Refrigerator | Walk out | |||































