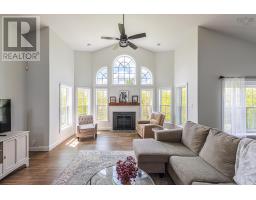7 Chinook Court, Dartmouth, Nova Scotia, CA
Address: 7 Chinook Court, Dartmouth, Nova Scotia
Summary Report Property
- MKT ID202502311
- Building TypeHouse
- Property TypeSingle Family
- StatusBuy
- Added4 hours ago
- Bedrooms3
- Bathrooms3
- Area1223 sq. ft.
- DirectionNo Data
- Added On05 Feb 2025
Property Overview
Welcome to 7 Chinook Court! Nestled in a peaceful cul-de-sac and surrounded by friendly families, this charming home offers the perfect blend of convenience and comfort. Featuring 3 bedrooms, 2.5 bathrooms, open concept kitchen and dining with access to your backyard, and a large lower level rec room this property is ideal for growing families or those seeking a little extra space. Just seconds from Mic Mac Mall and only 6 minutes from the Macdonald Bridge, you'll enjoy easy access to shopping, dining, and quick commutes. With Downtown Dartmouth being a 6 minute drive away and Downtown Halifax being 12 minutes this location is incredibly convenient for work and play. Plus, with the bus route for schools right at your doorstep, you'll have easy access to education for the kids. Inside, the home has been freshly painted throughout and features new oil tank and two heat pumps for year-round comfort and efficiency. Whether you're hosting family gatherings or enjoying quiet evenings, this home provides the perfect setting. Don't miss your chance to make this lovely property yours! Contact us today to schedule a showing. (id:51532)
Tags
| Property Summary |
|---|
| Building |
|---|
| Level | Rooms | Dimensions |
|---|---|---|
| Second level | Primary Bedroom | 12.7 x 12.4 |
| Bath (# pieces 1-6) | 7. x 8 | |
| Bedroom | 8.7 x 11 | |
| Bedroom | 8.9 x 10.11 | |
| Lower level | Recreational, Games room | 19.7 x 10.8 |
| Bath (# pieces 1-6) | 10.1 x 5 | |
| Storage | 20. x 9.8 | |
| Main level | Living room | 17.7 x 13.6 |
| Dining room | 9. x 10.1 | |
| Kitchen | 11. x 10.1 | |
| Bath (# pieces 1-6) | 4.5 x 5 |
| Features | |||||
|---|---|---|---|---|---|
| Level | Stove | Dishwasher | |||
| Microwave | Refrigerator | Heat Pump | |||



























































