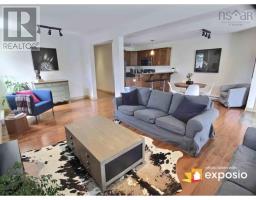87 Windmill Road, Dartmouth, Nova Scotia, CA
Address: 87 Windmill Road, Dartmouth, Nova Scotia
Summary Report Property
- MKT ID202502383
- Building TypeRow / Townhouse
- Property TypeSingle Family
- StatusBuy
- Added5 hours ago
- Bedrooms3
- Bathrooms3
- Area2360 sq. ft.
- DirectionNo Data
- Added On06 Feb 2025
Property Overview
This modern and updated townhouse offers an abundance of space, comfort, and energy efficient heating & cooling year round! With three bedrooms, three bathrooms, and the potential for a fourth bedroom space - providing flexibility for your unique needs! With water views of the Halifax Harbour and Macdonald Bridge from multiple levels, including private balconies off the loft space, primary bedroom, and living room. The main level flows easily with an open concept design and contemporary kitchen: stainless steel appliances, a gas stove, a chalk space for errands/meal planning and plenty of prep space. On the second floor, a roomy primary bedroom with dreamy water views, two double closets, an ensuite bath, second bedroom and laundry. The loft space has multiple uses, featuring: walk out balcony, gas fireplace, wet bar, and wine fridge! The finished basement provides even more versatility with the potential for a fourth bedroom/large rec space, a dedicated workshop, ample storage area, 3 piece bathroom and a convenient walkout entry that adds extra ease and accessibility. Located in a prime area of Downtown Dartmouth - close proximity to all amenities, this townhouse is the perfect blend of modern living and convenience. (id:51532)
Tags
| Property Summary |
|---|
| Building |
|---|
| Level | Rooms | Dimensions |
|---|---|---|
| Second level | Bath (# pieces 1-6) | 9.7 x 9.7 |
| Primary Bedroom | 14.4 x 11.10 | |
| Bedroom | 9.7 x 12.1 | |
| Third level | Bedroom | 16.10 x 30.11 |
| Basement | Workshop | Measurements not available |
| Storage | Measurements not available | |
| Recreational, Games room | 16.1 x 18.3 | |
| Bath (# pieces 1-6) | 5 x 8.2 | |
| Utility room | 5 x 8.1 | |
| Main level | Foyer | 7.5 x 6.2 |
| Dining room | 9 x 10.11 | |
| Kitchen | 9 x 14.9 | |
| Living room | 16.9 x 11.4 | |
| Bath (# pieces 1-6) | 2.7 x 6.8 |
| Features | |||||
|---|---|---|---|---|---|
| Gas stove(s) | Walk out | Heat Pump | |||





















































