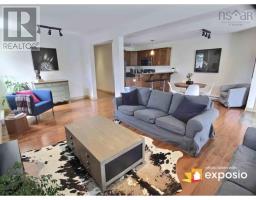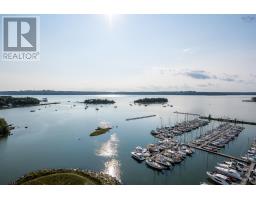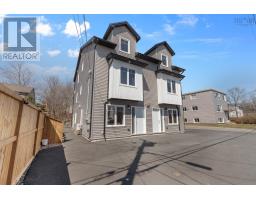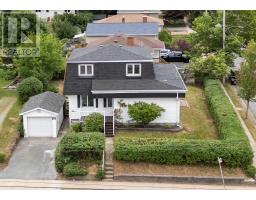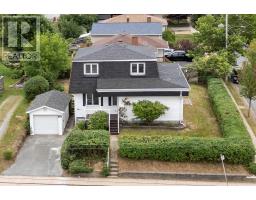9 Emma Court, Dartmouth, Nova Scotia, CA
Address: 9 Emma Court, Dartmouth, Nova Scotia
Summary Report Property
- MKT ID202508622
- Building TypeRow / Townhouse
- Property TypeSingle Family
- StatusBuy
- Added4 days ago
- Bedrooms3
- Bathrooms4
- Area2179 sq. ft.
- DirectionNo Data
- Added On24 Apr 2025
Property Overview
This beautifully maintained end-unit townhouse, tucked away on a quiet cul-de-sac. With one of the largest fully fenced backyards in the community, a double paved driveway and a spacious lot.The bright main level features a kitchen with granite countertops and a stylish backsplash, flowing into a cozy living room with a custom TV accent wall and fireplace. The adjoining dining area opens to a deck overlooking your backyard.Upstairs offers three spacious bedrooms, including a large primary suite with a walk-in closet and 3-piece ensuite. The stylish 4-piece main bathroom features double sinks, a storage closet, and an additional walk-in closet on the same level for extra convenience. The lower level includes a versatile rec room perfect for movie nights, a kids? play area, or both ? ideal for family entertainment. You?ll also find a laundry room with an additional bathroom, plenty of storage, and a walkout to a second deck and your backyard oasis. The yard features two large sheds and an extra deck structure, perfect for an above-ground pool or a cozy outdoor lounge setup. Located in the heart of the sought-after Portland Estates community, this home is just steps from schools, lakes, trails, parks, shopping, and all essential amenities.This home is move-in ready and waiting to welcome its next family, explore the virtual tour, and get ready to fall in love! (id:51532)
Tags
| Property Summary |
|---|
| Building |
|---|
| Level | Rooms | Dimensions |
|---|---|---|
| Second level | Primary Bedroom | 21 x 13 |
| Ensuite (# pieces 2-6) | 6.1 x 6.9 | |
| Bedroom | 21 x 13 | |
| Bedroom | 12 x 9.3 - Jog | |
| Bath (# pieces 1-6) | 7.7 x 8.11 | |
| Den | 6.1 x 5.5 | |
| Basement | Bath (# pieces 1-6) | 7.7 x 8.11 |
| Recreational, Games room | 21 x 11.3 | |
| Main level | Family room | 15.3 x 10.8 |
| Kitchen | 9.3 x 9.6 | |
| Dining room | 10 x 8.8 | |
| Bath (# pieces 1-6) | 7.8 x 3.11 |
| Features | |||||
|---|---|---|---|---|---|
| Garage | Range - Electric | Dishwasher | |||
| Dryer | Washer | Microwave Range Hood Combo | |||
| Refrigerator | Walk out | ||||


















































