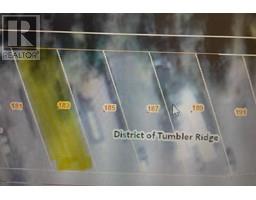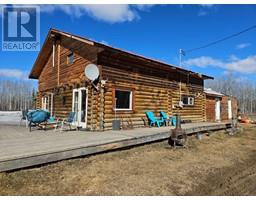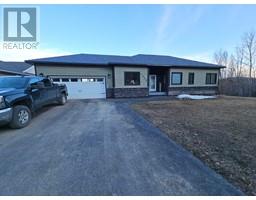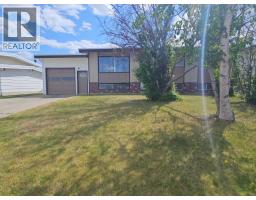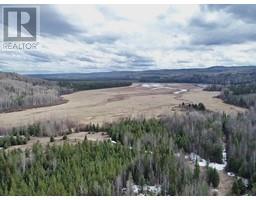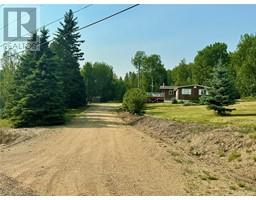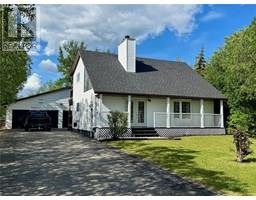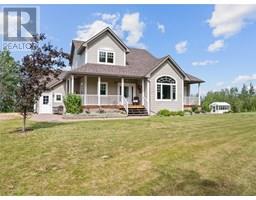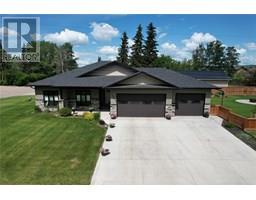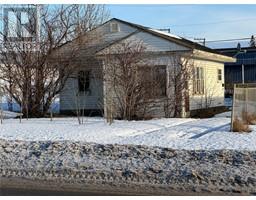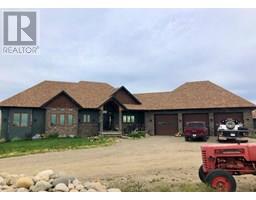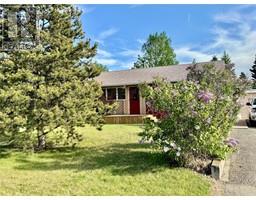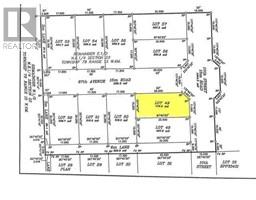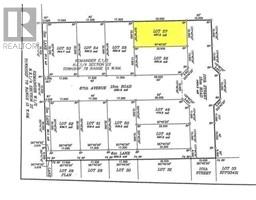13817 Old Edmonton Highway Dawson Creek Rural, Dawson Creek, British Columbia, CA
Address: 13817 Old Edmonton Highway, Dawson Creek, British Columbia
5 Beds3 Baths3039 sqftStatus: Buy Views : 296
Price
$789,000
Summary Report Property
- MKT ID10344610
- Building TypeHouse
- Property TypeSingle Family
- StatusBuy
- Added6 weeks ago
- Bedrooms5
- Bathrooms3
- Area3039 sq. ft.
- DirectionNo Data
- Added On04 Jun 2025
Property Overview
231.20 acreages, fenced with 5 stall carport, 3 bay shop, numerous outbuildings, deck, 2 patios, large, covered deck and an awesome Gazebo engulfed in glass., Custom built 2 story 3039 sq ft. home with basement, large entry, family room with lots of windows, cozy country kitchen, with plenty of cupboards, pantry with pull outs and separate dining room. So many special features throughout, wood flooring, windows galore, laundry chute, central vac, laundry on main, storage galore, lot of outside access doors. 2nd level houses bedrooms and a bath and a half. Wood/gas furnace, cistern and a well for water, flower beds and a fenced lagoon. Life on an acreage will change your life, call to view and live the freedom we all dream about. (id:51532)
Tags
| Property Summary |
|---|
Property Type
Single Family
Building Type
House
Storeys
3
Square Footage
3039 sqft
Title
Freehold
Neighbourhood Name
Dawson Creek Rural
Land Size
231.2 ac|100+ acres
Built in
1990
Parking Type
Carport
| Building |
|---|
Bathrooms
Total
5
Partial
2
Interior Features
Appliances Included
Refrigerator, Dishwasher, Cooktop - Electric, Oven, Washer & Dryer
Basement Type
Full
Building Features
Features
Private setting, Treed
Style
Detached
Square Footage
3039 sqft
Fire Protection
Smoke Detector Only
Heating & Cooling
Heating Type
Forced air, See remarks
Utilities
Utility Sewer
See remarks
Water
Cistern, Well
Exterior Features
Exterior Finish
Vinyl siding
Neighbourhood Features
Community Features
Rural Setting, Pets Allowed
Parking
Parking Type
Carport
| Land |
|---|
Lot Features
Fencing
Fence
| Level | Rooms | Dimensions |
|---|---|---|
| Second level | 4pc Bathroom | Measurements not available |
| 2pc Ensuite bath | Measurements not available | |
| Primary Bedroom | 18' x 13' | |
| Bedroom | 13' x 14' | |
| Bedroom | 12' x 11' | |
| Basement | Wine Cellar | 11' x 11' |
| Utility room | 22' x 23' | |
| Storage | 13' x 7' | |
| Office | 11' x 11' | |
| Main level | 2pc Bathroom | Measurements not available |
| Storage | 6' x 7' | |
| Storage | 7' x 7' | |
| Laundry room | 8' x 6' | |
| Bedroom | 11' x 11' | |
| Primary Bedroom | 18' x 12' | |
| Foyer | 11' x 7' | |
| Kitchen | 11' x 11' | |
| Dining room | 11' x 14' | |
| Living room | 13' x 11' |
| Features | |||||
|---|---|---|---|---|---|
| Private setting | Treed | Carport | |||
| Refrigerator | Dishwasher | Cooktop - Electric | |||
| Oven | Washer & Dryer | ||||





























































































