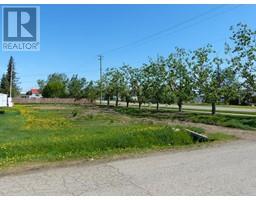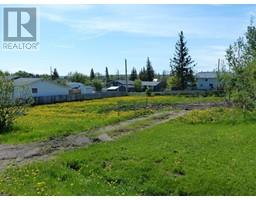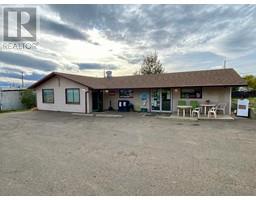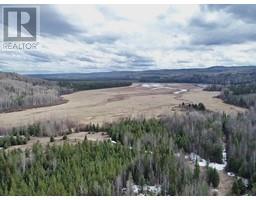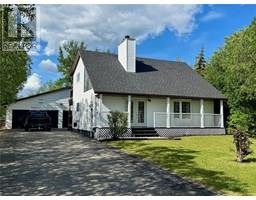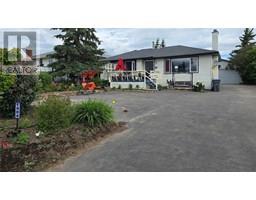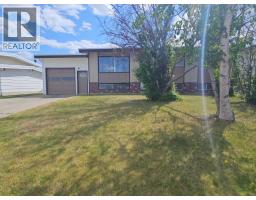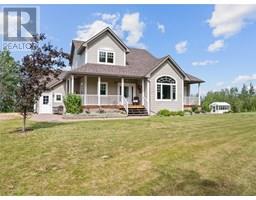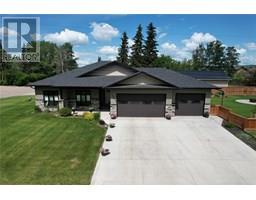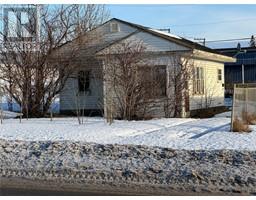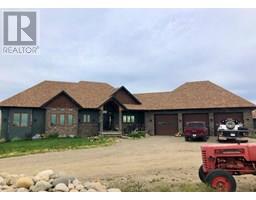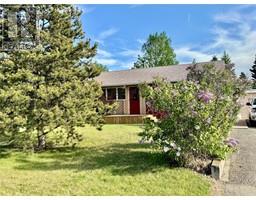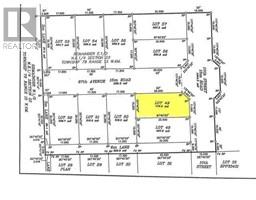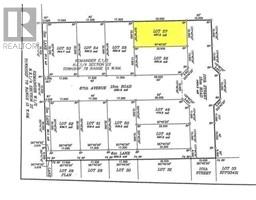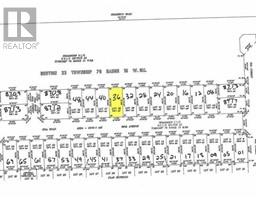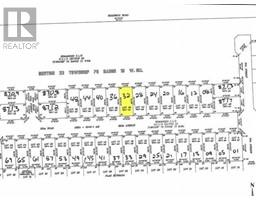1708 CEDARWOOD Court Dawson Creek, Dawson Creek, British Columbia, CA
Address: 1708 CEDARWOOD Court, Dawson Creek, British Columbia
Summary Report Property
- MKT ID10358749
- Building TypeHouse
- Property TypeSingle Family
- StatusBuy
- Added4 days ago
- Bedrooms4
- Bathrooms2
- Area2520 sq. ft.
- DirectionNo Data
- Added On08 Aug 2025
Property Overview
Major Curb Appeal in Cedarwood Court. This 4 bed and 2 bath bi-level home boasts over 2500 sq ft of living space. Entertain guests in the formal living room with new carpet, that is flooded with natural light from the southern exposed bay window. A few steps up, is the kitchen with ample storage, newer appliances and peninsula seating. French doors off the dining room open up to a large back deck with privacy walls that overlook the fully fenced backyard. A large Master bedroom with a 3 piece ensuite and walk-in closet, a main 4pc bathroom and 2 additional generous sized bedrooms complete the main level. Lower level features an additional bedroom, craft room/laundry room, storage space and a large rec room with built in cabinetry for a library with a wood burning fireplace. Convenient access to the basement from the double car garage, a double paved driveway, backyard shed, fire pit, mature trees and garden areas set this home apart from similar properties. Updates in 2024 include New Shingles, carpeting in living room and hallway, new front step. Call the listing agent for more information and to view. (id:51532)
Tags
| Property Summary |
|---|
| Building |
|---|
| Level | Rooms | Dimensions |
|---|---|---|
| Basement | Workshop | 12'11'' x 12'0'' |
| Utility room | 13'2'' x 10'6'' | |
| Recreation room | 20'8'' x 15'11'' | |
| Family room | 17'8'' x 13'10'' | |
| Bedroom | 11'7'' x 8'11'' | |
| Main level | Primary Bedroom | 13'10'' x 13'5'' |
| Living room | 14'1'' x 13'1'' | |
| Kitchen | 12'11'' x 11'7'' | |
| 3pc Ensuite bath | Measurements not available | |
| Dining room | 12'11'' x 8'6'' | |
| Bedroom | 10'3'' x 10'1'' | |
| Bedroom | 10'3'' x 10'1'' | |
| 4pc Bathroom | Measurements not available |
| Features | |||||
|---|---|---|---|---|---|
| Attached Garage(2) | Refrigerator | Dishwasher | |||
| Dryer | Range - Electric | Washer | |||








































