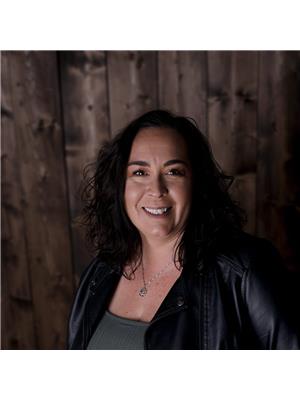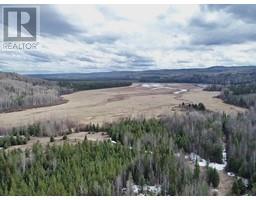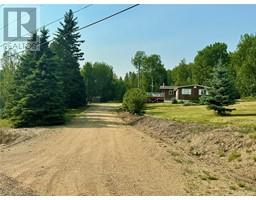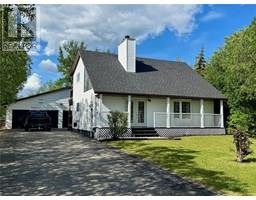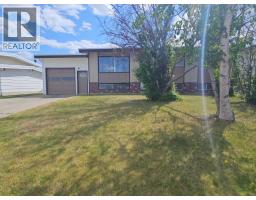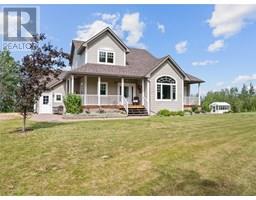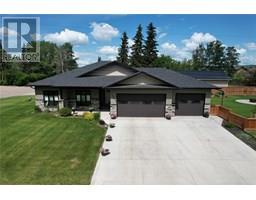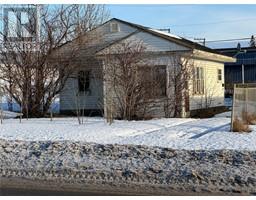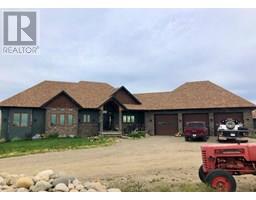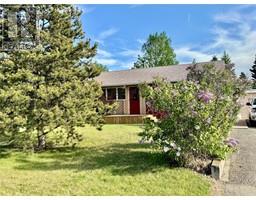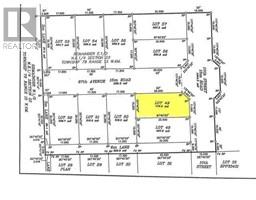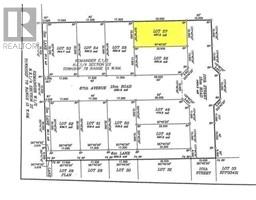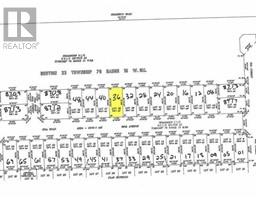1904 108 Avenue Dawson Creek, Dawson Creek, British Columbia, CA
Address: 1904 108 Avenue, Dawson Creek, British Columbia
Summary Report Property
- MKT ID10354266
- Building TypeHouse
- Property TypeSingle Family
- StatusBuy
- Added2 days ago
- Bedrooms4
- Bathrooms2
- Area2021 sq. ft.
- DirectionNo Data
- Added On24 Jul 2025
Property Overview
Welcome to this amazing home located in an established, sought after neighborhood that has been loved by the same family for almost 30 years. Featuring 4 bedrooms and 2 bathrooms, the main level offers a bright open-concept living space with a custom kitchen, large living & dining rooms, two bedrooms and a full bathroom. Downstairs, you’ll find two additional bedrooms, the second bathroom, laundry area, rec room, cold storage and basement entry. Outside, enjoy custom front and back decks with privacy/windbreaks and custom-built seating. Off the dining room, the back deck overlooks a fully fenced yard with a large detached shop, raised garden beds, a storage shed, raspberry patch and firepit area. The front yard has been thoughtfully redesigned with an asphalt parking area and attractive garden space featuring perennials and fruit trees - a gardener's dream!. Located close to Canalta Elementary and nearby parks, this rock solid home has been renovated over the years for their growing family. Call today to set up your time to view! (id:51532)
Tags
| Property Summary |
|---|
| Building |
|---|
| Land |
|---|
| Level | Rooms | Dimensions |
|---|---|---|
| Basement | Other | 8' x 16' |
| Family room | 12' x 18' | |
| 3pc Bathroom | Measurements not available | |
| Bedroom | 9' x 12' | |
| Bedroom | 12' x 15' | |
| Main level | 5pc Bathroom | Measurements not available |
| Primary Bedroom | 11' x 11' | |
| Bedroom | 11' x 9' | |
| Kitchen | 15' x 13' | |
| Dining room | 13' x 9' | |
| Living room | 23' x 13' | |
| Foyer | 8' x 10' |
| Features | |||||
|---|---|---|---|---|---|
| Central island | Two Balconies | See Remarks | |||
| Detached Garage(2) | Refrigerator | Dishwasher | |||
| Range - Gas | Washer & Dryer | ||||






























