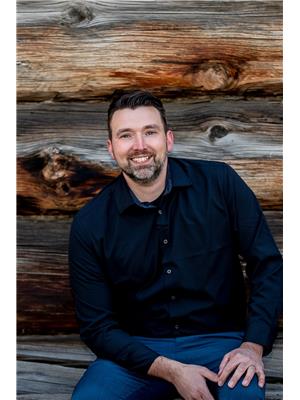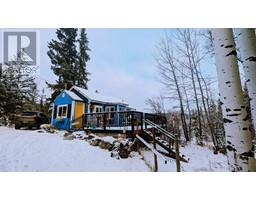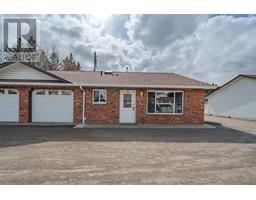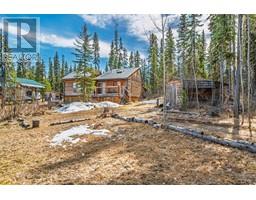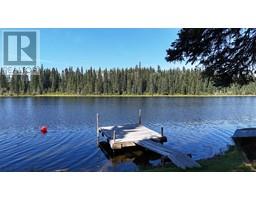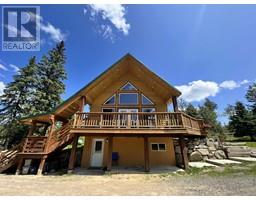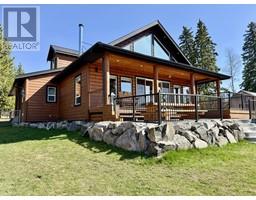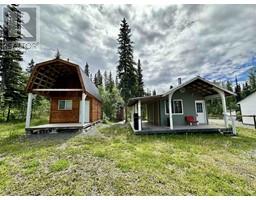7607 BEAZLEY ROAD, Deka Lake / Sulphurous / Hathaway Lakes, British Columbia, CA
Address: 7607 BEAZLEY ROAD, Deka Lake / Sulphurous / Hathaway Lakes, British Columbia
3 Beds3 Baths2744 sqftStatus: Buy Views : 385
Price
$950,000
Summary Report Property
- MKT IDR2959828
- Building TypeHouse
- Property TypeSingle Family
- StatusBuy
- Added3 weeks ago
- Bedrooms3
- Bathrooms3
- Area2744 sq. ft.
- DirectionNo Data
- Added On20 Apr 2025
Property Overview
Lakeside living at its finest with this spacious waterfront home on Deka Lake! This home, complete with a basement, offers 3 bedrooms and 2 bathrooms, making it perfect for families or hosting guests. Enjoy stunning lake views from balconies off the main floor and the primary bedroom, creating the ultimate retreat. The home features a large recreation room and a convenient attached garage, offering plenty of space for vehicles and storage. Relax and rejuvenate in the sauna, perfect after a day of outdoor adventures. With a public park and boat launch right next door, this property combines comfort, convenience, and recreation in one spectacular package. (id:51532)
Tags
| Property Summary |
|---|
Property Type
Single Family
Building Type
House
Storeys
3
Square Footage
2744 sqft
Title
Freehold
Land Size
17424 sqft
Built in
1982
Parking Type
Garage(2),Open
| Building |
|---|
Bathrooms
Total
3
Interior Features
Appliances Included
Sauna, Dryer, Washer, Refrigerator, Stove
Basement Type
N/A (Partially finished)
Building Features
Foundation Type
Concrete Perimeter
Style
Detached
Square Footage
2744 sqft
Heating & Cooling
Heating Type
Baseboard heaters, Forced air
Utilities
Water
Ground-level well
Exterior Features
Exterior Finish
Vinyl siding
Parking
Parking Type
Garage(2),Open
| Level | Rooms | Dimensions |
|---|---|---|
| Above | Primary Bedroom | 13 ft ,9 in x 17 ft ,9 in |
| Loft | 15 ft ,1 in x 10 ft ,9 in | |
| Lower level | Bedroom 3 | 13 ft ,7 in x 13 ft ,8 in |
| Family room | 18 ft ,3 in x 15 ft ,9 in | |
| Recreational, Games room | 13 ft ,4 in x 15 ft ,9 in | |
| Sauna | 5 ft ,4 in x 6 ft ,9 in | |
| Storage | 12 ft ,9 in x 3 ft ,9 in | |
| Storage | 15 ft ,1 in x 11 ft ,2 in | |
| Main level | Kitchen | 14 ft ,2 in x 15 ft ,1 in |
| Dining room | 14 ft ,2 in x 13 ft ,9 in | |
| Living room | 19 ft ,1 in x 12 ft ,2 in | |
| Bedroom 2 | 13 ft x 13 ft ,8 in | |
| Other | 5 ft ,2 in x 5 ft | |
| Foyer | 25 ft x 16 ft ,9 in | |
| Laundry room | 7 ft ,7 in x 4 ft ,1 in |
| Features | |||||
|---|---|---|---|---|---|
| Garage(2) | Open | Sauna | |||
| Dryer | Washer | Refrigerator | |||
| Stove | |||||




































