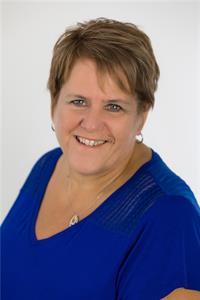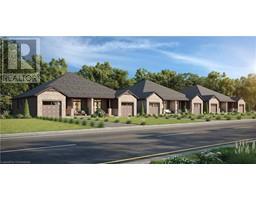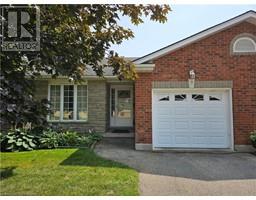16 CHURCH Street E Delhi, Delhi, Ontario, CA
Address: 16 CHURCH Street E, Delhi, Ontario
Summary Report Property
- MKT ID40716942
- Building TypeHouse
- Property TypeSingle Family
- StatusBuy
- Added13 hours ago
- Bedrooms3
- Bathrooms2
- Area1401 sq. ft.
- DirectionNo Data
- Added On15 Apr 2025
Property Overview
Welcome to this delightful 3-bedroom, 1.5-bath single-family home on Church Street in Delhi, where timeless character meets modern comfort. Step inside to discover original hardwood floors and stunning lead-paned front windows, offering a touch of old-world charm. The updated windows throughout enhance both efficiency and peace of mind. The main floor features a spacious bedroom, currently used as a home office, and a functional kitchen with stainless steel appliances. Just off the kitchen is the warm and inviting dining room, showcasing a beautiful, exposed brick wall and a cozy gas fireplace insert — the perfect space to gather. From here, French doors lead to a large living room, offering a seamless flow for both everyday living and entertaining. Upstairs, you'll find two generously sized bedrooms, full of natural light and character. The partially finished basement offers a half bath in the laundry room (rough in shower), a den and a large space ready for your design. Outside, enjoy your own private, fully fenced backyard with a hot tub, garage, additional sheds, and a lean-to, providing ample space for storage and relaxation. The durable steel roof adds long-term peace of mind, and ample parking makes life that much easier. All of this within walking distance to shopping, schools, and restaurants. Book your showing today — this one-of-a-kind home is filled with charm and ready to welcome you! (id:51532)
Tags
| Property Summary |
|---|
| Building |
|---|
| Land |
|---|
| Level | Rooms | Dimensions |
|---|---|---|
| Second level | Bedroom | 14'9'' x 10'5'' |
| Bedroom | 12'9'' x 10'5'' | |
| Lower level | 2pc Bathroom | Measurements not available |
| Main level | 4pc Bathroom | Measurements not available |
| Bedroom | 11'10'' x 9'5'' | |
| Living room | 18'4'' x 12'10'' | |
| Dining room | 15'11'' x 12'10'' | |
| Kitchen | 11'7'' x 9'0'' |
| Features | |||||
|---|---|---|---|---|---|
| Paved driveway | Automatic Garage Door Opener | Detached Garage | |||
| Central Vacuum | Dishwasher | Dryer | |||
| Refrigerator | Washer | Range - Gas | |||
| Microwave Built-in | Hood Fan | Window Coverings | |||
| Garage door opener | Hot Tub | Central air conditioning | |||

























































