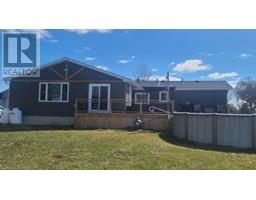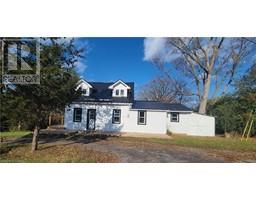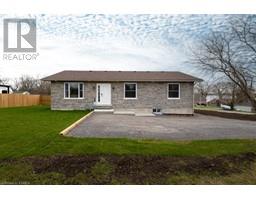273 DUNDAS Street Deseronto (Town), Deseronto, Ontario, CA
Address: 273 DUNDAS Street, Deseronto, Ontario
4 Beds2 Baths2400 sqftStatus: Buy Views : 739
Price
$469,900
Summary Report Property
- MKT ID40564327
- Building TypeHouse
- Property TypeSingle Family
- StatusBuy
- Added1 weeks ago
- Bedrooms4
- Bathrooms2
- Area2400 sq. ft.
- DirectionNo Data
- Added On18 Jun 2024
Property Overview
Lovely century home features 4 bedrooms and 2 bathrooms with plenty of character. 2 staircases (front and back), spacious bedrooms, formal dining room, jacuzzi tub, new gas furnace approximately 6 years ago. Windows replaced approximately 12 years ago, detached garage plus portable outside shelter, private fenced yard, enclosed sun porch off one of the secondary bedrooms plus an enclosed porch/mudroom at side entry. There is a lot of house here for the money!!! (id:51532)
Tags
| Property Summary |
|---|
Property Type
Single Family
Building Type
House
Storeys
2
Square Footage
2400 sqft
Subdivision Name
Deseronto (Town)
Title
Freehold
Land Size
under 1/2 acre
Parking Type
Attached Garage
| Building |
|---|
Bedrooms
Above Grade
4
Bathrooms
Total
4
Interior Features
Appliances Included
Dryer, Refrigerator, Stove, Washer
Basement Type
Partial (Unfinished)
Building Features
Features
Southern exposure
Foundation Type
Stone
Style
Detached
Architecture Style
2 Level
Square Footage
2400 sqft
Rental Equipment
Water Heater
Heating & Cooling
Cooling
Window air conditioner
Heating Type
Forced air
Utilities
Utility Type
Cable(Available),Natural Gas(Available),Telephone(Available)
Utility Sewer
Municipal sewage system
Water
Municipal water
Exterior Features
Exterior Finish
Aluminum siding, Vinyl siding
Neighbourhood Features
Community Features
Community Centre, School Bus
Amenities Nearby
Park, Playground, Public Transit, Schools, Shopping
Parking
Parking Type
Attached Garage
Total Parking Spaces
2
| Land |
|---|
Lot Features
Fencing
Fence
Other Property Information
Zoning Description
Residential
| Level | Rooms | Dimensions |
|---|---|---|
| Second level | Sunroom | 12'6'' x 8'6'' |
| 4pc Bathroom | 6'9'' x 7'0'' | |
| Bedroom | 9'10'' x 9'8'' | |
| Bedroom | 10'0'' x 13'8'' | |
| Bedroom | 12'3'' x 7'0'' | |
| Primary Bedroom | 13'0'' x 11'0'' | |
| Main level | Porch | 7'6'' x 11'3'' |
| 3pc Bathroom | 10'0'' x 9'6'' | |
| Living room | 24'0'' x 14'0'' | |
| Dining room | 10'0'' x 13'8'' | |
| Kitchen | 12'0'' x 11'0'' |
| Features | |||||
|---|---|---|---|---|---|
| Southern exposure | Attached Garage | Dryer | |||
| Refrigerator | Stove | Washer | |||
| Window air conditioner | |||||










































