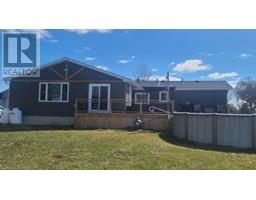69 MAIN Street Deseronto (Town), Deseronto, Ontario, CA
Address: 69 MAIN Street, Deseronto, Ontario
Summary Report Property
- MKT ID40576315
- Building TypeHouse
- Property TypeSingle Family
- StatusBuy
- Added1 weeks ago
- Bedrooms3
- Bathrooms2
- Area2536 sq. ft.
- DirectionNo Data
- Added On18 Jun 2024
Property Overview
This exceptional and energy efficient home has been professionally built with a modern family in mind! With numerous upgrades throughout, from the glass stair railing, tile in all 3 bathrooms, modern lighting and fixtures, the list goes on an on. The main floor has 3 nice sized bedrooms with a large primary suite that includes a walk in closet and ensuite bathroom with a beautiful walk in shower. The main floor also boasts a large main bathroom, open concept kitchen/dining with modern cabinetry and a generous living area. The basement has been fully finished with a large rec room, a full bathroom, and two flex rooms with closets that would be perfect for an office and den! The basement is nice and bright with pot lights and modern flush mount lighting as well and adds a large amount of living space. This wonderful home would be perfect for a large family with room for everyone. Less than a year old, and in turn key condition, this home is waiting for a new family to make memories. (id:51532)
Tags
| Property Summary |
|---|
| Building |
|---|
| Land |
|---|
| Level | Rooms | Dimensions |
|---|---|---|
| Basement | Utility room | 27'0'' x 4'11'' |
| Family room | 25'11'' x 13'8'' | |
| Bonus Room | 10'7'' x 10'6'' | |
| Bonus Room | 14'4'' x 10'6'' | |
| Lower level | 3pc Bathroom | 8'4'' x 8'2'' |
| Main level | 3pc Bathroom | 9'0'' x 5'0'' |
| Bedroom | 9'10'' x 9'9'' | |
| Bedroom | 12'0'' x 9'9'' | |
| Primary Bedroom | 14'3'' x 12'0'' | |
| Kitchen | 15'0'' x 9'5'' | |
| Living room/Dining room | 18'0'' x 10'5'' |
| Features | |||||
|---|---|---|---|---|---|
| Country residential | Sump Pump | Dishwasher | |||
| Refrigerator | Stove | Microwave Built-in | |||
| Central air conditioning | |||||











































