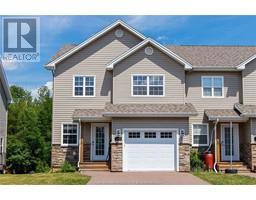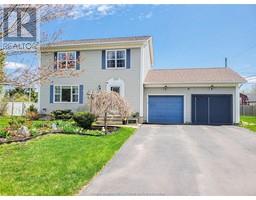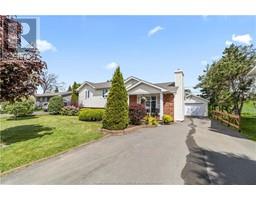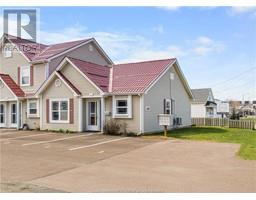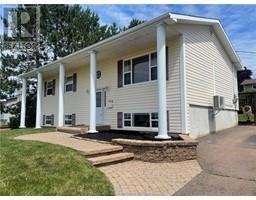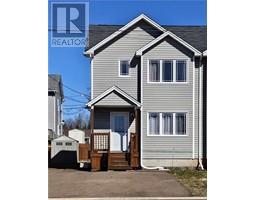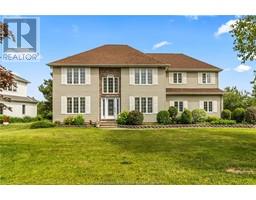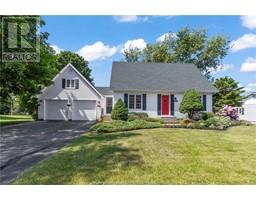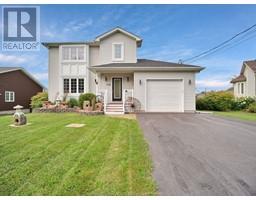111 Champion, Dieppe, New Brunswick, CA
Address: 111 Champion, Dieppe, New Brunswick
Summary Report Property
- MKT IDM159550
- Building TypeHouse
- Property TypeSingle Family
- StatusBuy
- Added18 weeks ago
- Bedrooms4
- Bathrooms5
- Area3490 sq. ft.
- DirectionNo Data
- Added On11 Jul 2024
Property Overview
The address says it all. Welcome to 111 Champion St, where luxury meets lifestyle in the prestigious Fox Creek Golf Community. This climate controlled haven features a heated saltwater inground pool (18x36) on a private, well-manicured lot. You will appreciate the full modification of the living room the current owners underwent with double glass sliding doors to have direct access from the living room to the newly renovated back deck with rot-resistant materials and upgraded glass handrails(2023). The kitchen boasts granite countertops, an oversized island, and a walk-in pantry, with access to a sunroom featuring new laminate flooring (2024). Upstairs, the primary suite includes a walk-in closet and a lavish 5-piece ensuite, along with two additional bedrooms, one with its own ensuite, and a spacious loft with a cozy propane fireplace. The lower level includes a theater and games room (projector and screen included), a bedroom, a full bath, a wine cellar, & a potential wet bar. Bonuses include an attached spacious double garage, a 24x24 heated detached garage with a Foresight Golf Simulator (worth $50,000), 9 ft ceilings, crown moldings, a fenced pool area with stamped concrete, Sonos in-home audio system & a new poolside gazebo. The large backyard is perfect for any outdoor activities, with an adjacent forest providing a serene backdrop. Experience elegance, comfort, and functionality at this dream home. Contact REALTOR® for details or to schedule a private viewing today. (id:51532)
Tags
| Property Summary |
|---|
| Building |
|---|
| Land |
|---|
| Level | Rooms | Dimensions |
|---|---|---|
| Second level | Bedroom | 18x14.6 |
| 5pc Ensuite bath | Measurements not available | |
| Bedroom | 11.8x11 | |
| 4pc Ensuite bath | Measurements not available | |
| Bedroom | 10.6x11 | |
| 4pc Bathroom | Measurements not available | |
| Laundry room | Measurements not available | |
| Loft | 18x16 | |
| Basement | Other | 13.6x17 |
| Family room | 15.6x12.6 | |
| Bedroom | 12x13.6 | |
| 3pc Bathroom | Measurements not available | |
| Other | Measurements not available | |
| Main level | Foyer | 8x6.5 |
| Office | 11x11 | |
| Great room | 18x14.5 | |
| Kitchen | 15.6x16 | |
| Dining room | 12x11 | |
| 2pc Bathroom | Measurements not available | |
| Sunroom | 15x12 |
| Features | |||||
|---|---|---|---|---|---|
| Level lot | Paved driveway | Attached Garage(2) | |||
| Detached Garage(2) | Central Vacuum | Hot Tub | |||
| Air exchanger | Central air conditioning | Street Lighting | |||





















































