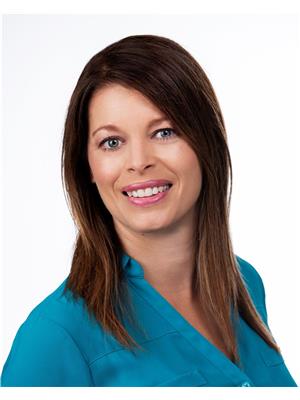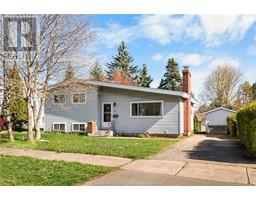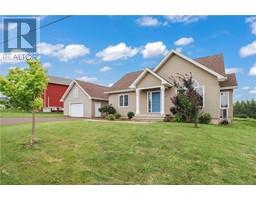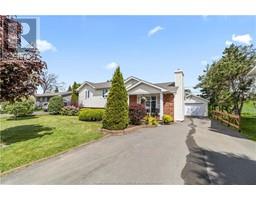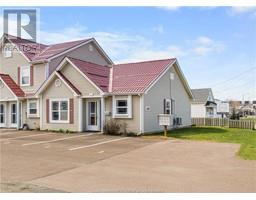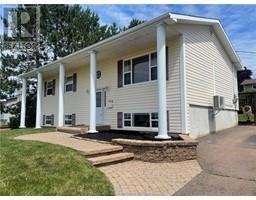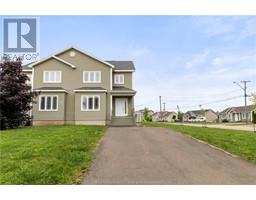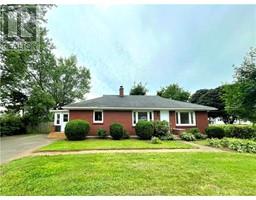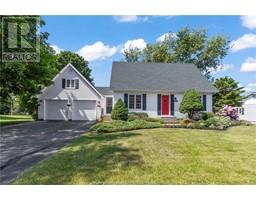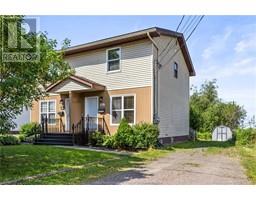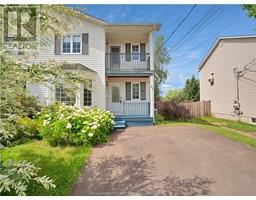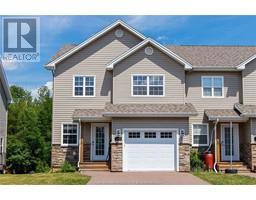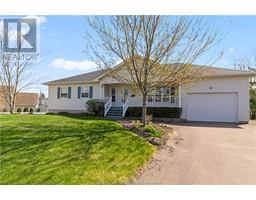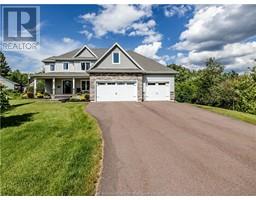152 Rochefort, Dieppe, New Brunswick, CA
Address: 152 Rochefort, Dieppe, New Brunswick
Summary Report Property
- MKT IDM159863
- Building TypeRow / Townhouse
- Property TypeSingle Family
- StatusBuy
- Added-2 seconds ago
- Bedrooms3
- Bathrooms2
- Area1607 sq. ft.
- DirectionNo Data
- Added On16 Jul 2024
Property Overview
OPEN HOUSE JULY 21, 2024 FROM 1PM TO 3PM. Welcome to 152 Rochefort in Dieppe. This new construction (2022) 2-storey middle unit executive townhouse with attached garage is the definition of the word exceptional and is located in the desirable Central Dieppe area close to all amenities. This meticulously designed residence offers two levels of sophisticated living space, distinguished by an open concept design. The main floor features a large foyer/entrance with garage access and double door closet, a modern style kitchen equipped with stainless steel appliances/kitchen island/pots lights, dining area, living room, and a strategically placed half bathroom for convenience. Ascending to the second floor, you will find a 5-piece bathroom, laundry area, and three bedrooms with the primary bedroom having a walk-in closet. The basement, currently unfinished, provides roughed-in plumbing, offering potential for an extra bathroom, enhancing the versatility of this space. Mini-split heating and cooling system for optimal year-round comfort, and a back patio for outdoor enjoyment. Call now for your private showing. (id:51532)
Tags
| Property Summary |
|---|
| Building |
|---|
| Level | Rooms | Dimensions |
|---|---|---|
| Second level | Bedroom | Measurements not available |
| Bedroom | Measurements not available | |
| Bedroom | Measurements not available | |
| 5pc Bathroom | Measurements not available | |
| Main level | Foyer | Measurements not available |
| Living room | Measurements not available | |
| Dining room | Measurements not available | |
| Kitchen | Measurements not available | |
| 2pc Bathroom | Measurements not available |
| Features | |||||
|---|---|---|---|---|---|
| Level lot | Paved driveway | Attached Garage(1) | |||








































