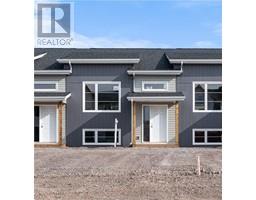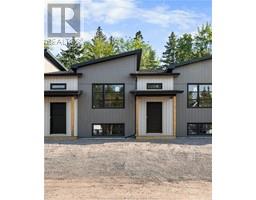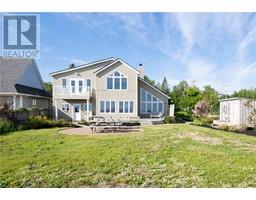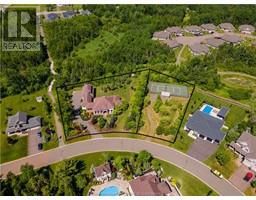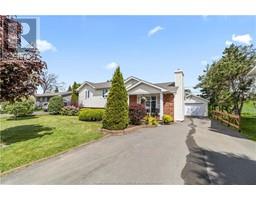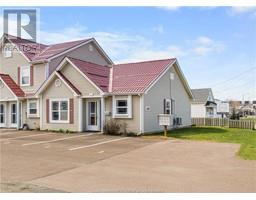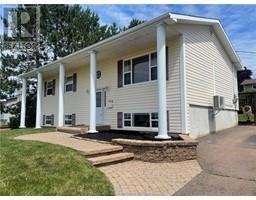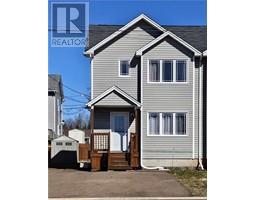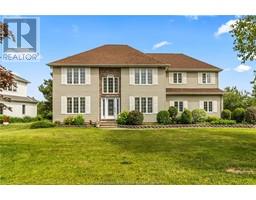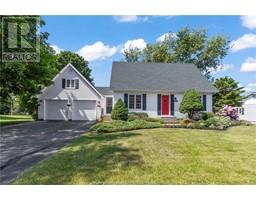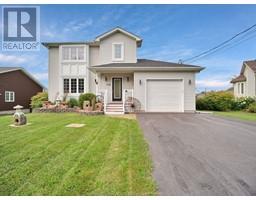27 Legresley ST, Dieppe, New Brunswick, CA
Address: 27 Legresley ST, Dieppe, New Brunswick
Summary Report Property
- MKT IDM161624
- Building TypeHouse
- Property TypeSingle Family
- StatusBuy
- Added14 weeks ago
- Bedrooms4
- Bathrooms2
- Area2220 sq. ft.
- DirectionNo Data
- Added On13 Aug 2024
Property Overview
TWO STOREY HOME WITH ATTACHED DOUBLE GARAGE IN DIEPPE! Located in a desirable family neighbourhood and offering SOUTHERN EXPOSURE, this home features many recent updates and is move in ready. The main floor features a large front living room with a barn wood accent wall with electric fireplace that flows into the dining area and into the well appointed kitchen. Patio doors lead you to the TWO TIER BACK DECK where you can enjoy the peaceful backyard with trees and garden boxes. Half bath with laundry complete this level. Up the hardwood staircase, you will find large 4PC bathroom with connecting door to the primary bedroom with walk-in closet and two additional bedrooms. The lower level adds additional living space with family room, office area, fourth bedroom and storage room. Extras include: NEW ROOF 2020 TWO MINI SPLIT HEAT PUMPS for your comfort, double paved driveway, custom blinds and more. Call to view! (id:51532)
Tags
| Property Summary |
|---|
| Building |
|---|
| Level | Rooms | Dimensions |
|---|---|---|
| Second level | Bedroom | 14.1x14 |
| Bedroom | 10.3x9.9 | |
| Bedroom | 12x9.9 | |
| 4pc Bathroom | 15.3x6.5 | |
| Basement | Family room | 20.3x12.7 |
| Bedroom | 12.2x9.5 | |
| Office | 11.7x11.3 | |
| Storage | 8.6x2.6 | |
| Main level | Living room | 15.2x15.1 |
| Dining room | 10.5x9 | |
| Kitchen | 12.2x10.4 | |
| 2pc Bathroom | 9.9x5.7 |
| Features | |||||
|---|---|---|---|---|---|
| Paved driveway | Attached Garage(2) | Jetted Tub | |||
| Central Vacuum | Air exchanger | ||||













































