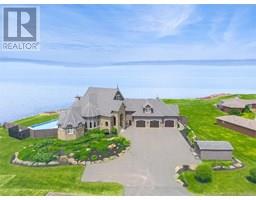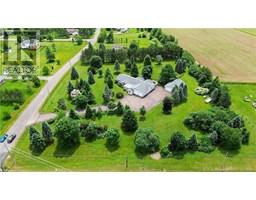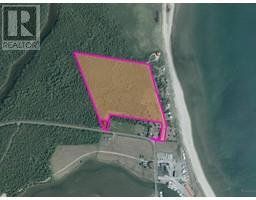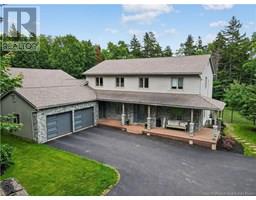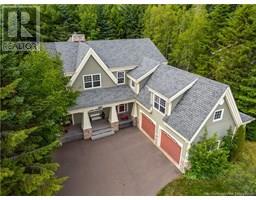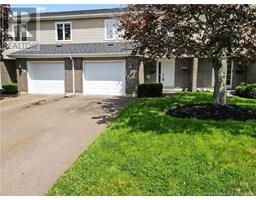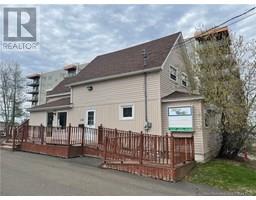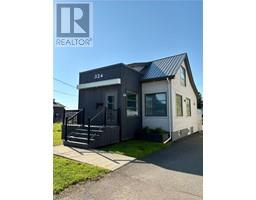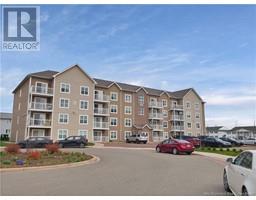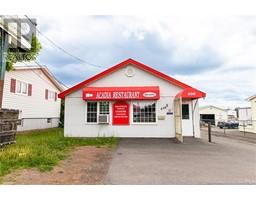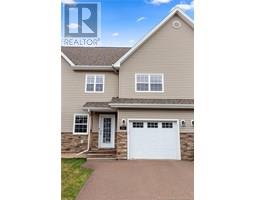28 Champion Street, Dieppe, New Brunswick, CA
Address: 28 Champion Street, Dieppe, New Brunswick
Summary Report Property
- MKT IDNB118479
- Building TypeHouse
- Property TypeSingle Family
- StatusBuy
- Added4 days ago
- Bedrooms4
- Bathrooms4
- Area3014 sq. ft.
- DirectionNo Data
- Added On25 Aug 2025
Property Overview
Welcome to 28 Champion Street in the sought-after Fox Creek neighborhooda home that will steal your heart the moment you arrive. The beautifully landscaped lot, spacious driveway, double attached garage, and charming front porch set the tone for what awaits inside. Step into a generous foyer or enter conveniently through the garage into a mudroom complete with a 2PC bath. The main floor is designed for comfort and flow. The cozy living room is filled with natural light and opens to a stunning new sunroomperfect for morning coffee or evening unwinding. A second sitting room with patio access invites you to relax or entertain. The kitchen is a chefs dream with stainless steel appliances, ample counter space and cabinetry, flowing into a large dining room ideal for gatherings. Upstairs, the spacious primary suite features a 5PC ensuite with a soaker tub and a walk-in closet. Two additional bedrooms, a 5PC bath, and a convenient laundry room complete this level. The finished basement offers a 4th bedroom, 4PC bath, home gym (or family room), and plenty of storage. The backyard is your private oasiscomplete with a 2023 inground pool, stone patio, oversized shed, and mature trees. Whether you're roasting marshmallows by the firepit or hosting summer barbecues, this yard is made for memories. With updates like a new sunroom, heat pump, composite decking, and more, this property truly has it all! Don't miss out on your opportunity to call this home. (id:51532)
Tags
| Property Summary |
|---|
| Building |
|---|
| Level | Rooms | Dimensions |
|---|---|---|
| Second level | Laundry room | 4'9'' x 9'5'' |
| 5pc Bathroom | 7'7'' x 9'6'' | |
| Bedroom | 10'1'' x 13'6'' | |
| Bedroom | 11'0'' x 11'0'' | |
| Other | 5'10'' x 9'5'' | |
| Other | 11'2'' x 9'5'' | |
| Primary Bedroom | 14'1'' x 17'8'' | |
| Basement | Storage | 10'3'' x 10'2'' |
| Storage | 12'2'' x 6'4'' | |
| Exercise room | 13'7'' x 13'0'' | |
| 4pc Bathroom | 7'9'' x 10'7'' | |
| Bedroom | 14'1'' x 9'10'' | |
| Main level | 2pc Bathroom | 5'9'' x 4'8'' |
| Mud room | X | |
| Dining room | 13'0'' x 10'11'' | |
| Kitchen | 13'8'' x 12'0'' | |
| Sitting room | 15'4'' x 11'6'' | |
| Sunroom | 15'4'' x 13'6'' | |
| Living room | 14'10'' x 13'6'' | |
| Foyer | 6'3'' x 9'8'' |
| Features | |||||
|---|---|---|---|---|---|
| Attached Garage | Garage | Central air conditioning | |||
| Heat Pump | |||||




















































