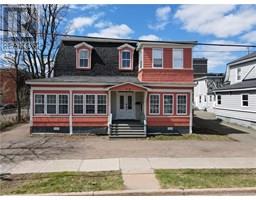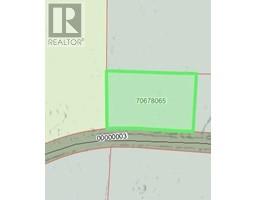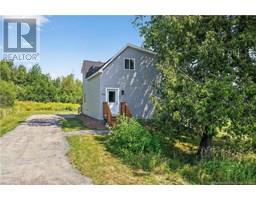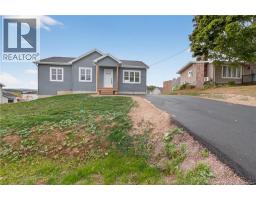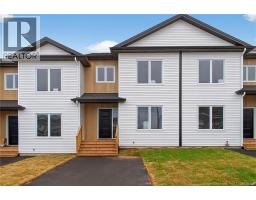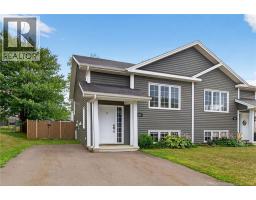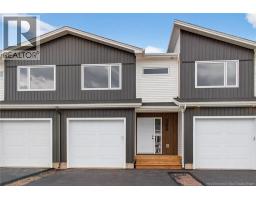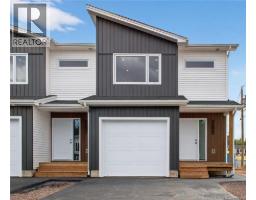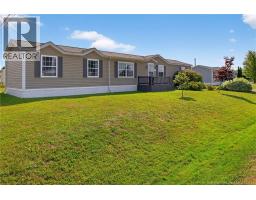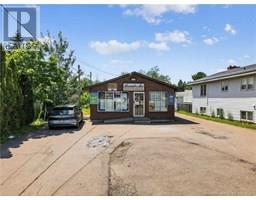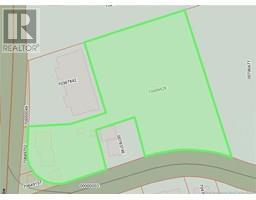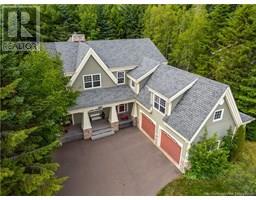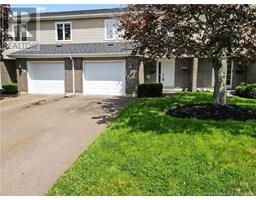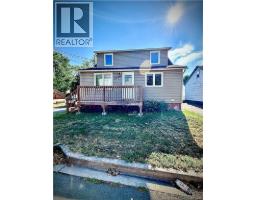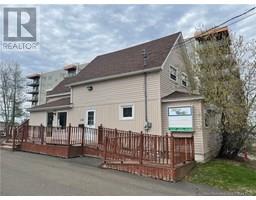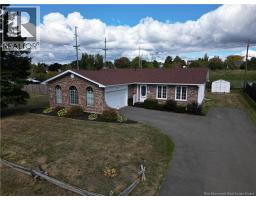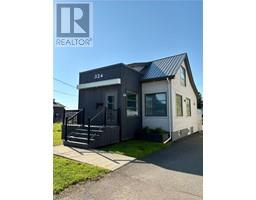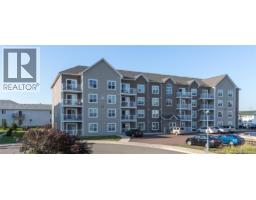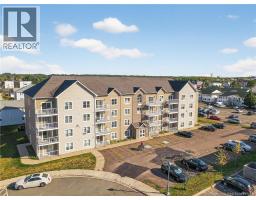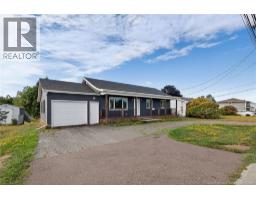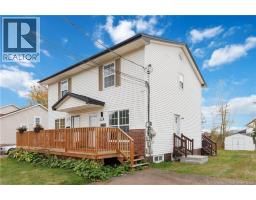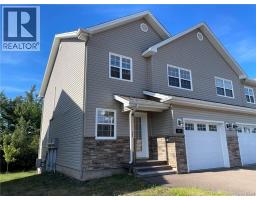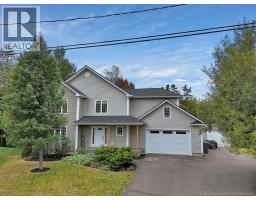287 Elsliger Street, Dieppe, New Brunswick, CA
Address: 287 Elsliger Street, Dieppe, New Brunswick
Summary Report Property
- MKT IDNB122649
- Building TypeHouse
- Property TypeSingle Family
- StatusBuy
- Added7 weeks ago
- Bedrooms4
- Bathrooms4
- Area2040 sq. ft.
- DirectionNo Data
- Added On22 Aug 2025
Property Overview
Welcome to this exceptional townhouse that truly checks all the boxesand more. Perfectly situated in a prime location, this beautifully designed home features an attached garage and a separate basement entrance, offering fantastic income potential. Step into a welcoming foyer that leads to a convenient 2-piece powder room and a bright, open-concept living space. The living room boasts a striking fireplace feature wallperfect for relaxing after a long day. The modern kitchen (with appliances) is a standout with sleek finishes, a large island ideal for meal prep and entertaining, and abundant cabinetry for effortless organization and storage. From the dining area, patio doors open to your private outdoor space, perfect for enjoying warm summer evenings. Upstairs, the spacious primary suite includes a 4-piece ensuite and a generous walk-in closetyour own personal retreat. This level also offers two additional bedrooms, a luxurious 5-piece main bathroom, and a dedicated laundry area for added convenience. The fully finished basement Hardwood Stairs going down. This level features a comfortable living area, kitchenette (with appliances), bedroom with a walk-in closet, and a 4-piece bathroom. This is truly a must-see property. Contact your REALTOR® today to schedule a private viewing of this incredible home! (id:51532)
Tags
| Property Summary |
|---|
| Building |
|---|
| Level | Rooms | Dimensions |
|---|---|---|
| Second level | Bedroom | 11'3'' x 9'5'' |
| Bedroom | 11'3'' x 9'4'' | |
| Bedroom | 14'4'' x 11'0'' | |
| Basement | Kitchen | 7'9'' x 6'6'' |
| Living room | 13'2'' x 9'8'' | |
| Bedroom | 12'7'' x 9'0'' | |
| Main level | Kitchen | 10'9'' x 15'2'' |
| Living room | 11'8'' x 19'1'' |
| Features | |||||
|---|---|---|---|---|---|
| Attached Garage | Heat Pump | ||||



















































