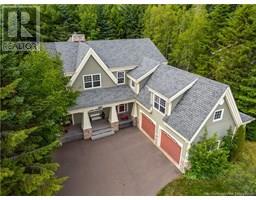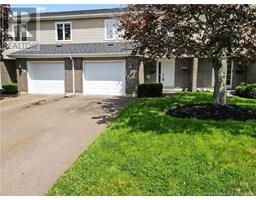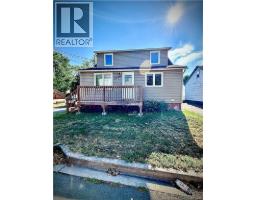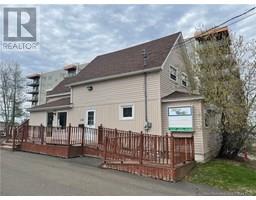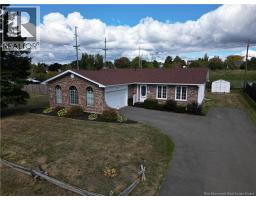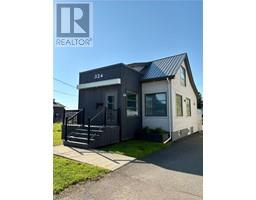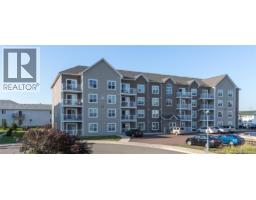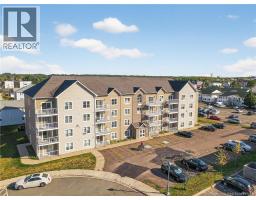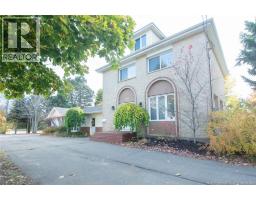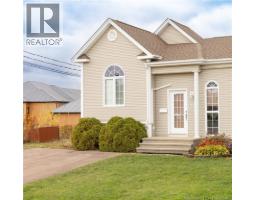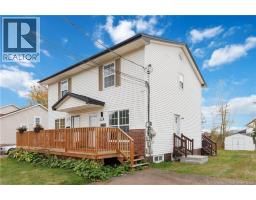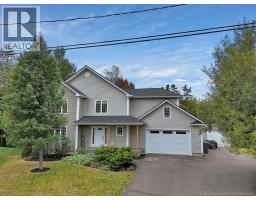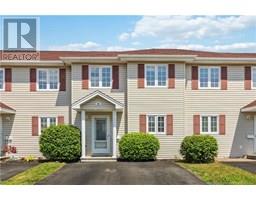305 Manon Street, Dieppe, New Brunswick, CA
Address: 305 Manon Street, Dieppe, New Brunswick
Summary Report Property
- MKT IDNB129370
- Building TypeNo Data
- Property TypeNo Data
- StatusBuy
- Added3 days ago
- Bedrooms4
- Bathrooms3
- Area2600 sq. ft.
- DirectionNo Data
- Added On01 Nov 2025
Property Overview
Dont miss this rare opportunity at 305 Manon a stunning Dieppe corner lot home that combines modern renos and comfort with smart income potential! Boasting heated floors throughout, an open-concept kitchen flowing into spacious dining and living areas, and three bedrooms (master with direct bath access/ensuite privileges and brand new true walk in closet), this home has it all. The lower level features a large family room, ample storage, and two separate paved driveways (one for the tenant). The true gem? A private one-bedroom mortgage helper with full kitchen, living/dining area, and bright bedroom with full bath currently rented for $850/month to a long-term tenant, delivering steady, worry-free income that can be used in your mortgage application. This landscaped property has a fully fenced in backyard (New in 2024), that is perfect for your private oasis for relaxing, gardening, entertaining or your beloved pet(s). Located close to all major amenities (shopping, churches, schools and more) and right across from peaceful walking trails, this home offers comfort, convenience, and income in one rare package. Homes like this dont come around oftencall today before its gone! (id:51532)
Tags
| Property Summary |
|---|
| Building |
|---|
| Level | Rooms | Dimensions |
|---|---|---|
| Basement | 2pc Bathroom | X |
| Family room | 27' x 11'1'' | |
| 4pc Bathroom | X | |
| Kitchen | X | |
| Living room | X | |
| Main level | 4pc Bathroom | 12' x 6' |
| Bedroom | X | |
| Bedroom | X | |
| Bedroom | 12' x 14'1'' | |
| Living room/Dining room | X | |
| Kitchen | 18'1'' x 12' |
| Features | |||||
|---|---|---|---|---|---|
| Corner Site | Golf course/parkland | Balcony/Deck/Patio | |||
| Heat Pump | Air exchanger | ||||




















































