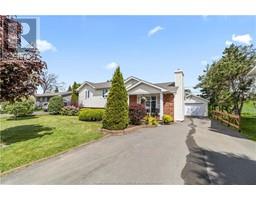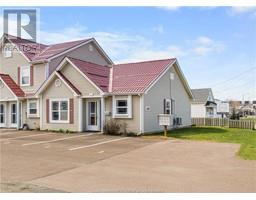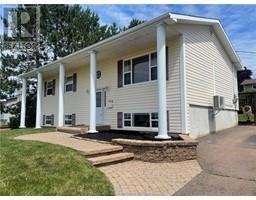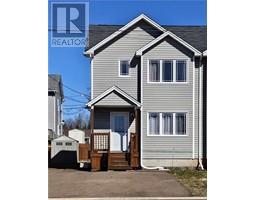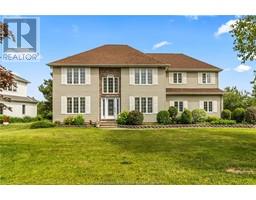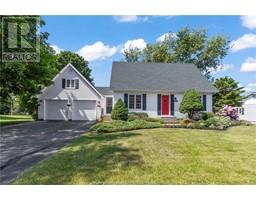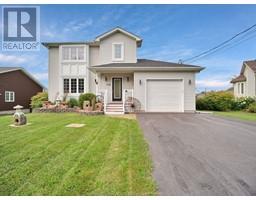306 Dolbeau ST, Dieppe, New Brunswick, CA
Address: 306 Dolbeau ST, Dieppe, New Brunswick
Summary Report Property
- MKT IDM161306
- Building TypeRow / Townhouse
- Property TypeSingle Family
- StatusBuy
- Added14 weeks ago
- Bedrooms3
- Bathrooms2
- Area2187 sq. ft.
- DirectionNo Data
- Added On11 Aug 2024
Property Overview
This townhouse stands out from the rest! It has many upgrades and is in better than new condition! From the entrance, you will notice the large open concept living-dining-kitchen area with large windows offering plenty of natural light. The modern shaker cabinets, highlighted by a white tiled backsplash, stainless appliances and centre island, provide plenty of countertop space and storage. A beautiful half bath and single car garage, with upgraded epoxy floors completes the main floor. Upstairs you will find 3 bedrooms, including a large primary bedroom with a large walk-in closet. The other 2 bedrooms are a good size, and both have custom-built closet organisers. A full bath with double sink and added storage creates a very functional space. Separate area laundry closet is on this floor. The basement offers additional living space with a finished family room, a large storage room and an unfinished bathroom area with roughed-in plumbing and electrical in place, ready to be finished if you desire. The backyard is accessible through the dining room patio doors and has a nice size patio with privacy wall and a tree buffer in the back for added privacy. Other features include: alarm system, mini split (2020), custom high quality window blinds. (id:51532)
Tags
| Property Summary |
|---|
| Building |
|---|
| Level | Rooms | Dimensions |
|---|---|---|
| Second level | Bedroom | 15.10x13.0 |
| Bedroom | 10.8x11.4 | |
| Bedroom | 10.7x11.4 | |
| 4pc Bathroom | Measurements not available | |
| Basement | Family room | Measurements not available |
| Utility room | Measurements not available | |
| Main level | Kitchen | Measurements not available |
| Living room | Measurements not available | |
| Dining room | Measurements not available | |
| 2pc Bathroom | Measurements not available |
| Features | |||||
|---|---|---|---|---|---|
| Paved driveway | Attached Garage(1) | Air exchanger | |||






































