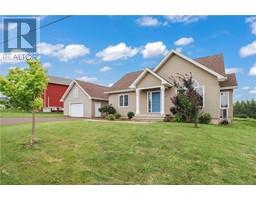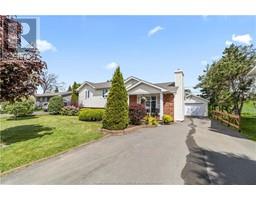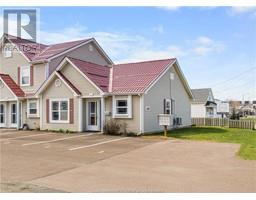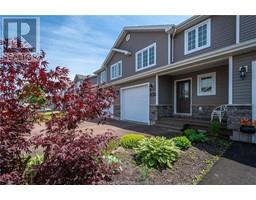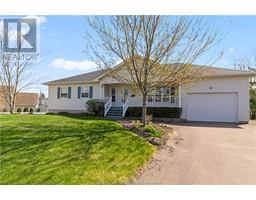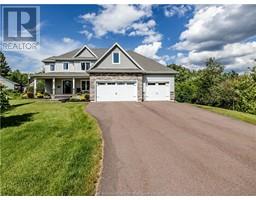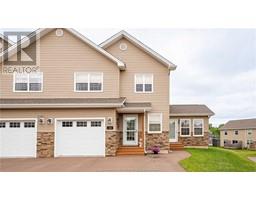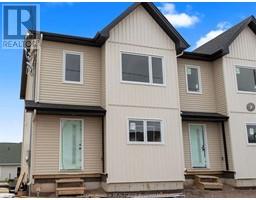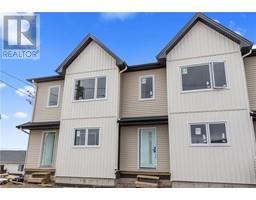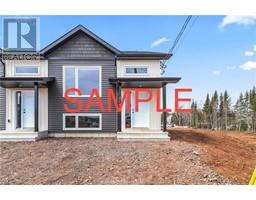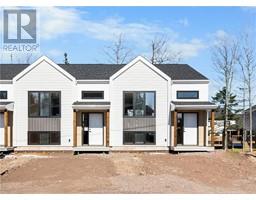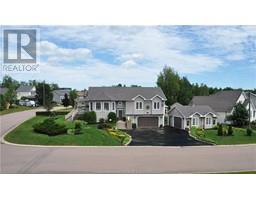505 Broussard, Dieppe, New Brunswick, CA
Address: 505 Broussard, Dieppe, New Brunswick
Summary Report Property
- MKT IDM159553
- Building TypeHouse
- Property TypeSingle Family
- StatusBuy
- Added2 days ago
- Bedrooms3
- Bathrooms3
- Area2000 sq. ft.
- DirectionNo Data
- Added On30 Jun 2024
Property Overview
QUICK CLOSING AVAILABLE. Nestled in a sought-after neighborhood near top-rated schools and amenities, this fully refurbished architectural gem features new roof shingles with a 40-year transferable warranty and brand-new doors. Upon entry, natural light floods the home, highlighting the state-of-the-art kitchen with new appliances, granite countertops, and soft-closing white cabinets. The elegant living and dining rooms open to a charming patio with a gazebo, perfect for outdoor entertaining. The main level includes a 2-piece bathroom and a spacious bedroom. Upstairs, the large primary bedroom with a mini-split system and a luxurious renovated bathroom offers a serene retreat. The fully finished basement boasts a vast family room, an additional bedroom with egress windows, and a renovated 3-piece bathroom with heated floors. There is also in-law suite potential with garage access. All floors are equipped with mini-splits for additional comfort. The peaceful backyard, adorned with numerous trees, provides a tranquil escape. This stunning home blends modern sophistication with comfort and convenience. Contact REALTOR® today for more details or to schedule a private viewing. (id:51532)
Tags
| Property Summary |
|---|
| Building |
|---|
| Level | Rooms | Dimensions |
|---|---|---|
| Second level | Bedroom | 12.22x14.97 |
| 4pc Bathroom | Measurements not available | |
| Den | 7.42x8.04 | |
| Basement | Laundry room | Measurements not available |
| 3pc Bathroom | Measurements not available | |
| Storage | Measurements not available | |
| Family room | 15.7x12.3 | |
| Bedroom | 9.1x13.8 | |
| Main level | Foyer | Measurements not available |
| Bedroom | 11.29x15 | |
| 2pc Bathroom | Measurements not available | |
| Kitchen | 13.16x14.93 | |
| Dining room | 9.14x10.27 | |
| Living room | 11.47x14.98 |
| Features | |||||
|---|---|---|---|---|---|
| Paved driveway | Attached Garage(1) | Air exchanger | |||



















































