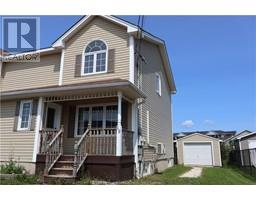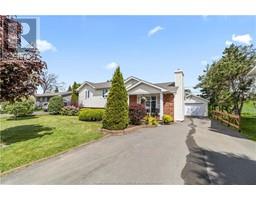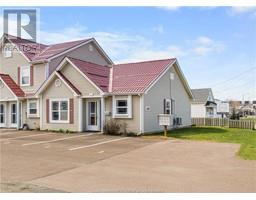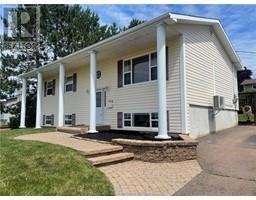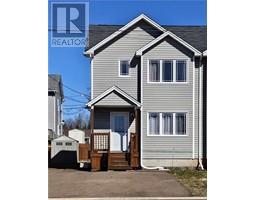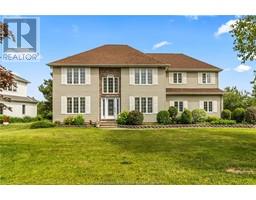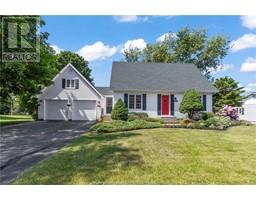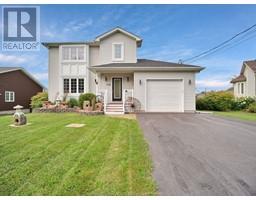574 Leblanc RD, Dieppe, New Brunswick, CA
Address: 574 Leblanc RD, Dieppe, New Brunswick
Summary Report Property
- MKT IDM161504
- Building TypeHouse
- Property TypeSingle Family
- StatusBuy
- Added14 weeks ago
- Bedrooms3
- Bathrooms1
- Area2080 sq. ft.
- DirectionNo Data
- Added On15 Aug 2024
Property Overview
Stunning Dutch-Inspired Home in Dieppe, NB Welcome to a one-of-a-kind residence nestled in the heart of Dieppe, New Brunswick. This exquisite home, designed by a visionary Dutch architect, perfectly blends modern elegance with timeless charm. Step into the sleek and stylish galley kitchen, equipped with modern appliances, that seamlessly flows into the open-concept dining and living area. The unique loft, accessible by a captivating spiral staircase, adds an artistic flair and provides a versatile space for your creative needs. The primary bedroom is generously sized and conveniently located across from a well-appointed 4-piece bathroom, ensuring comfort and convenience. The expansive downstairs family room, complete with a cozy wood stove, promises warmth and ambiance during cold winter nights, making it the perfect gathering spot for family and friends. You'll also appreciate the large two-car garage, offering plenty of storage and potential for a fantastic man cave, providing the ideal space for hobbies, projects, or simply relaxing. Set on a tranquil 2.8-acre lot, this home offers unparalleled peace and privacy, allowing you to enjoy the serenity of nature while being just minutes away from all the amenities Dieppe has to offer. Discover the perfect blend of modern design and natural beauty in this truly unique home. Don't miss the opportunity to make it yours! (id:51532)
Tags
| Property Summary |
|---|
| Building |
|---|
| Level | Rooms | Dimensions |
|---|---|---|
| Second level | Loft | 12.3x11 |
| Basement | Bedroom | 13x10 |
| Living room | 16x22.5 | |
| Laundry room | Measurements not available | |
| Main level | Kitchen | 9.9x11.7 |
| Dining room | 11x8.1 | |
| Living room | 15.7x16.4 | |
| Bedroom | 11.2x13.2 | |
| Bedroom | 11.2x7.2 | |
| 4pc Bathroom | Measurements not available |
| Features | |||||
|---|---|---|---|---|---|
| Detached Garage(3) | Gravel | ||||






































