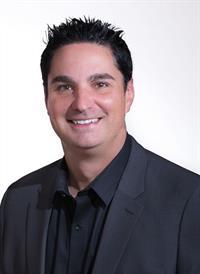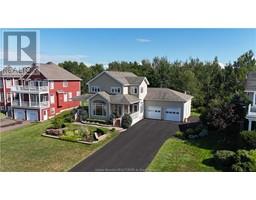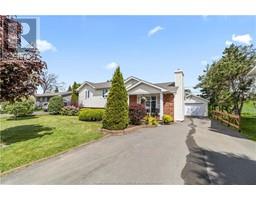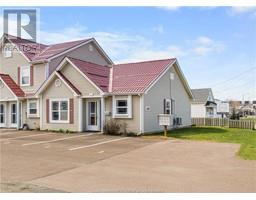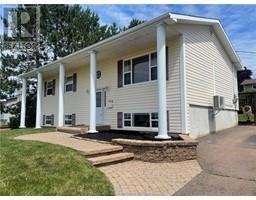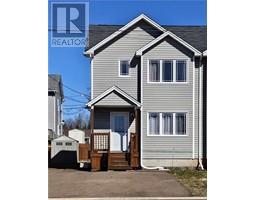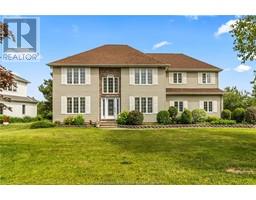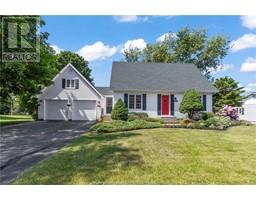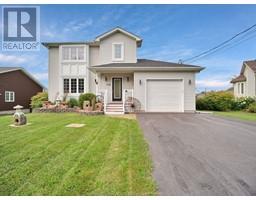60 Leonide ST, Dieppe, New Brunswick, CA
Address: 60 Leonide ST, Dieppe, New Brunswick
Summary Report Property
- MKT IDM161692
- Building TypeHouse
- Property TypeSingle Family
- StatusBuy
- Added13 weeks ago
- Bedrooms4
- Bathrooms3
- Area3559 sq. ft.
- DirectionNo Data
- Added On15 Aug 2024
Property Overview
EXECUTIVE TWO-STOREY HOME WITH GORGEOUS BACKYARD! Welcome/Bienvenue to 60 Leonide. Sitting on a 1.69 acre lot, this property features a beautifully landscaped lot with mature trees and a gorgeous oasis style salt water pool. The main floor of the home features a large living room with vaulted ceilings and a see-through glass fireplace, a spacious dining room and a beautiful new kitchen featuring a large center island with quartz countertops and pantry. You will also find on the main floor an office, a half bathroom, laundry room and mudroom. The beautiful staircase leads you to the second floor where you will find a spacious primary bedroom with 2 walk-in closets and an ensuite bathroom which features a double vanity and a large walk-in shower with double shower heads. Two additional bedrooms and a full family bathroom completes this level. The basement is fully finished with a family room, games/play room, bedroom and utility room. You will want to spend most of your summer days in the beautiful backyard which offers a 20X40 salt water pool, a large deck, an exterior sound system, and a 14X14 gazebo. The perfect place to entertain with family and friends! Additional features include a ducted heat pump, central home sound system & an attached two-car garage. Located on a quiet street & surrounded by other beautiful homes, this is the perfect home to raise a family! Call today for information or for your own personal viewing. (id:51532)
Tags
| Property Summary |
|---|
| Building |
|---|
| Land |
|---|
| Level | Rooms | Dimensions |
|---|---|---|
| Second level | Bedroom | Measurements not available |
| Bedroom | 12.4x11.6 | |
| Bedroom | 12.4x11.6 | |
| 5pc Ensuite bath | Measurements not available | |
| 5pc Bathroom | Measurements not available | |
| Basement | Family room | 18x11.5 |
| Games room | 22x17.10 | |
| Bedroom | 14.8x14.5 | |
| Utility room | 14.8x14.5 | |
| Main level | Foyer | 10.4x7.4 |
| Living room | 18.4x15.2 | |
| Dining room | 17.8x12.4 | |
| Kitchen | 15.4x14.2 | |
| Office | 13.2x11 | |
| Laundry room | 6.5x5.6 | |
| 2pc Bathroom | 5x5 | |
| Mud room | 6.4x6 |
| Features | |||||
|---|---|---|---|---|---|
| Level lot | Central island | Paved driveway | |||
| Attached Garage(2) | Dishwasher | Hood Fan | |||
| Oven - Built-In | Central Vacuum | Air exchanger | |||



















































