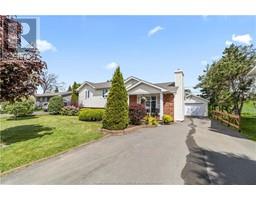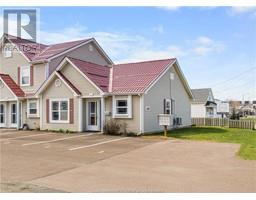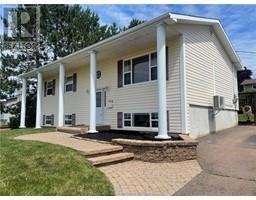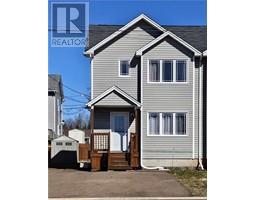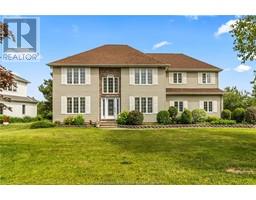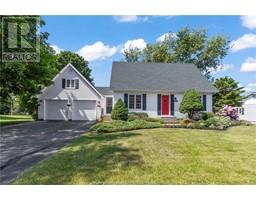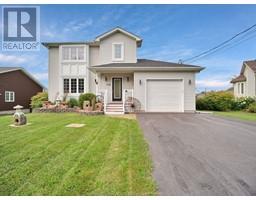76 Des Frênes CRT, Dieppe, New Brunswick, CA
Address: 76 Des Frênes CRT, Dieppe, New Brunswick
Summary Report Property
- MKT IDM161777
- Building TypeHouse
- Property TypeSingle Family
- StatusBuy
- Added13 weeks ago
- Bedrooms4
- Bathrooms3
- Area1980 sq. ft.
- DirectionNo Data
- Added On20 Aug 2024
Property Overview
Welcome to 76 Des Frênes Court; this charming two-story semi-detached home with an in-law suite (a perfect mortgage helper) is nestled in a quiet cul-de-sac, making it an ideal choice for first-time homebuyers. The main Floor offer a spacious living room, open-concept kitchen and dining area, convenient half bath with laundry facilities. Second Floor has 3 bedrooms, including a spacious master bedroom with a walk-in closet, full bathroom featuring a double sink, Jacuzzi tub, and shower. The basement with In-Law Suite, Separate entrance for privacy, one bedroom with a large open-concept kitchen, living room, and dining area, a generously sized bathroom and additional laundry. Whether you're looking for a comfortable home for yourself or an investment property, this semi-detached home has it all. Dont miss out on this fantastic opportunitybook your viewing today! (id:51532)
Tags
| Property Summary |
|---|
| Building |
|---|
| Level | Rooms | Dimensions |
|---|---|---|
| Second level | Bedroom | 16.4x11.8 |
| Bedroom | 10x9 | |
| Bedroom | 9.6x9.5 | |
| 4pc Bathroom | Measurements not available | |
| Basement | Living room/Dining room | 16.3x11.7 |
| Bedroom | 13.8x8.4 | |
| 3pc Bathroom | Measurements not available | |
| Utility room | Measurements not available | |
| Main level | Foyer | 8.11x6 |
| Living room | 17x12 | |
| Kitchen | 15x14.1 | |
| 2pc Bathroom | Measurements not available |
| Features | |||||
|---|---|---|---|---|---|
| Paved driveway | Jetted Tub | Air exchanger | |||
| Street Lighting | |||||



