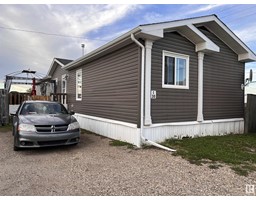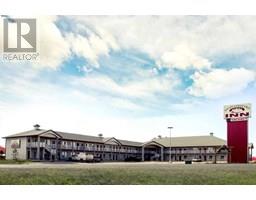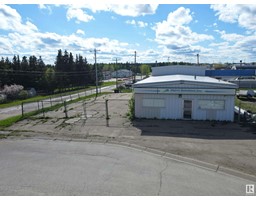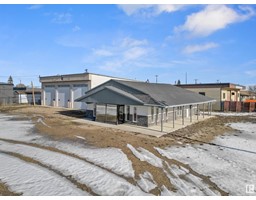3928 48 AV Drayton Valley, Drayton Valley, Alberta, CA
Address: 3928 48 AV, Drayton Valley, Alberta
Summary Report Property
- MKT IDE4420990
- Building TypeHouse
- Property TypeSingle Family
- StatusBuy
- Added7 weeks ago
- Bedrooms4
- Bathrooms3
- Area1403 sq. ft.
- DirectionNo Data
- Added On10 Feb 2025
Property Overview
Beautiful 3-Level Split Home in a peaceful, established Neighborhood! This spacious, well-maintained home located in a sought-after, mature neighborhood currently has its second owner! This home features 4 generously-sized bedrooms & 3 bathrooms, making it ideal for most homeowners. Fresh & Modern Interior: Recent updates include modern flooring in parts of the home, & fresh paint throughout. The space feels bright, fresh, & welcoming. Bright & Open Living: Vaulted ceilings in the main living area creates a very spacious feel. The kitchen Features newer, high-quality appliances, plenty of cabinets, & is bright with large windows overlooking the private backyard. Next a large 3-season room off the dining room is ideal for those Alberta summer nights. The double attached garage adds extra storage & parking. Outdoor Oasis: Fenced backyard with a deck for outdoor relaxation, or entertaining. Plus, this home backs directly onto scenic walking trails, offering tranquility & easy access to Mother Nature. (id:51532)
Tags
| Property Summary |
|---|
| Building |
|---|
| Land |
|---|
| Level | Rooms | Dimensions |
|---|---|---|
| Lower level | Family room | Measurements not available |
| Bedroom 4 | Measurements not available | |
| Main level | Living room | Measurements not available |
| Dining room | Measurements not available | |
| Kitchen | Measurements not available | |
| Upper Level | Primary Bedroom | Measurements not available |
| Bedroom 2 | Measurements not available | |
| Bedroom 3 | Measurements not available |
| Features | |||||
|---|---|---|---|---|---|
| Private setting | See remarks | Flat site | |||
| No back lane | Attached Garage | Dishwasher | |||
| Dryer | Garage door opener | Hood Fan | |||
| Refrigerator | Storage Shed | Stove | |||
| Central Vacuum | Washer | Window Coverings | |||
| Vinyl Windows | |||||






























































