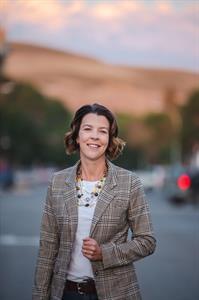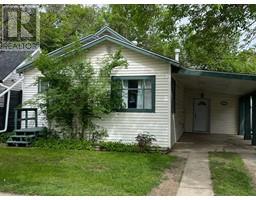17 Park Place Midland, Drumheller, Alberta, CA
Address: 17 Park Place, Drumheller, Alberta
4 Beds3 Baths1132 sqftStatus: Buy Views : 688
Price
$375,000
Summary Report Property
- MKT IDA2130348
- Building TypeHouse
- Property TypeSingle Family
- StatusBuy
- Added1 weeks ago
- Bedrooms4
- Bathrooms3
- Area1132 sq. ft.
- DirectionNo Data
- Added On19 Jun 2024
Property Overview
Looking for a home in a family-friendly neighborhood, close to schools and parks? How about a home with all new mechanical and a great garage out back? Well look no further than this incredible 4-level split in the popular Midland subdivision! This home has been lovingly maintained for the last 20 years by a local family and they’re ready for it to now become yours. From the 4 bedrooms, 2.5 bathrooms, new vinyl plank floors, there are far too many things to mention. This property backs onto the hills so you’ll never have neighbours to worry about behind you. Let’s not forget about the insulated and heated garage in the back as well. This property needs to be seen to be appreciated. (id:51532)
Tags
| Property Summary |
|---|
Property Type
Single Family
Building Type
House
Storeys
1
Square Footage
1132 sqft
Community Name
Midland
Subdivision Name
Midland
Title
Freehold
Land Size
5792 sqft|4,051 - 7,250 sqft
Built in
1977
Parking Type
Detached Garage(2)
| Building |
|---|
Bedrooms
Above Grade
3
Below Grade
1
Bathrooms
Total
4
Partial
1
Interior Features
Appliances Included
Refrigerator, Dishwasher, Stove, Oven - Built-In, Washer & Dryer
Flooring
Carpeted, Linoleum, Vinyl Plank
Basement Type
Partial (Partially finished)
Building Features
Features
Cul-de-sac, Other, Back lane, No Smoking Home, Gas BBQ Hookup
Foundation Type
Poured Concrete
Style
Detached
Architecture Style
4 Level
Square Footage
1132 sqft
Total Finished Area
1132 sqft
Structures
Deck
Heating & Cooling
Cooling
Central air conditioning
Heating Type
Forced air
Exterior Features
Exterior Finish
Brick, Vinyl siding
Parking
Parking Type
Detached Garage(2)
Total Parking Spaces
2
| Land |
|---|
Lot Features
Fencing
Fence
Other Property Information
Zoning Description
ND
| Level | Rooms | Dimensions |
|---|---|---|
| Second level | Bedroom | 9.42 Ft x 9.75 Ft |
| Bedroom | 10.75 Ft x 9.33 Ft | |
| Primary Bedroom | 11.75 Ft x 11.33 Ft | |
| 4pc Bathroom | .00 Ft x .00 Ft | |
| 2pc Bathroom | .00 Ft x .00 Ft | |
| Basement | Bedroom | 10.17 Ft x 9.25 Ft |
| 3pc Bathroom | Measurements not available |
| Features | |||||
|---|---|---|---|---|---|
| Cul-de-sac | Other | Back lane | |||
| No Smoking Home | Gas BBQ Hookup | Detached Garage(2) | |||
| Refrigerator | Dishwasher | Stove | |||
| Oven - Built-In | Washer & Dryer | Central air conditioning | |||










































