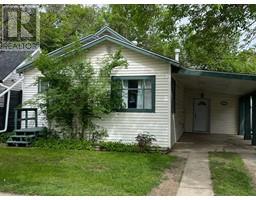82 Villa Street North Drumheller, Drumheller, Alberta, CA
Address: 82 Villa Street, Drumheller, Alberta
Summary Report Property
- MKT IDA2134140
- Building TypeHouse
- Property TypeSingle Family
- StatusBuy
- Added1 weeks ago
- Bedrooms5
- Bathrooms2
- Area1368 sq. ft.
- DirectionNo Data
- Added On18 Jun 2024
Property Overview
Stunning, is the only word to describe this 1368 sf., 5 bedroom home in North Drumheller. This perfect family home has been nicely renovated and features a beautiful kitchen, main floor laundry, fireplace, jetted tub and a fully developed basement including Office, exercise room/ yoga studio, and plenty of storage. Outside boasts a 28 x 34 heated garage, a covered back deck and large yard for family gatherings.This is a beautiful home is full of experiences and life! Solid & well built, Amazing garage, RVParking, yard to die for on a double lot!! Where you can watch the July 1 fireworks every year from your own private back yard!! The river is a few blocks away to enjoy fishing or kayaking or bike along the paved trails right from your doorstep? Sit on your covered back deck and enjoy the outdoors rain or shine. Experience, exceptional, comfort, and cost savings in this home because it has not one but two new high-efficiency wood-burning fireplaces each generating over 50,000 BTUs of warmth, significantly reducing your winter utility bills. Never worry about power outages again with a newly installed, automatic, natural gas fired back up generator, complete with surge protection device for added security. enjoy the beauty and convenience of newly installed no maintenance high-grade flooring throughout the living room and main hall, adding a touch of elegance to your daily living. This home combined style, efficiency, and peace of mind in one incredible package don’t miss out this extraordinary opportunity. (id:51532)
Tags
| Property Summary |
|---|
| Building |
|---|
| Land |
|---|
| Level | Rooms | Dimensions |
|---|---|---|
| Basement | Bedroom | 10.92 Ft x 11.00 Ft |
| Den | 9.25 Ft x 9.00 Ft | |
| Bedroom | 11.33 Ft x 13.58 Ft | |
| Lower level | 5pc Bathroom | Measurements not available |
| Upper Level | Bedroom | 9.67 Ft x 11.42 Ft |
| Bedroom | 12.67 Ft x 11.50 Ft | |
| Primary Bedroom | 13.33 Ft x 11.83 Ft | |
| 4pc Bathroom | Measurements not available |
| Features | |||||
|---|---|---|---|---|---|
| Detached Garage(2) | Garage | Heated Garage | |||
| Washer | Refrigerator | Dishwasher | |||
| Stove | Dryer | Microwave | |||
| Freezer | None | Laundry Facility | |||





































