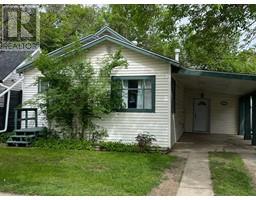413 3 Street E Downtown, Drumheller, Alberta, CA
Address: 413 3 Street E, Drumheller, Alberta
3 Beds3 Baths1448 sqftStatus: Buy Views : 657
Price
$269,900
Summary Report Property
- MKT IDA2113701
- Building TypeHouse
- Property TypeSingle Family
- StatusBuy
- Added1 weeks ago
- Bedrooms3
- Bathrooms3
- Area1448 sq. ft.
- DirectionNo Data
- Added On18 Jun 2024
Property Overview
Location, location, location. Quick walks to downtown, the paths are close for bike rides, and a spacious yard...this one is worth a look! With over 1400 sq ft of living space, this one will surprise you once inside. There is a large living room, open kitchen with dining area, 3 bedrooms and 2 bathrooms. The mudroom is perfect for staying organized. Recent updates include a new furnace and air conditioning unit and many new vinyl windows. The patio doors open out into your backyard which is great for entertaining. In addition there is off street parking and a workshop/shed, and in the basement is a den, large laundry area and another flex space and 3 pce bathroom. Quick possession possible... (id:51532)
Tags
| Property Summary |
|---|
Property Type
Single Family
Building Type
House
Storeys
1
Square Footage
1448 sqft
Community Name
Downtown
Subdivision Name
Downtown
Title
Freehold
Land Size
6000 sqft|4,051 - 7,250 sqft
Built in
1920
Parking Type
Detached Garage(1)
| Building |
|---|
Bedrooms
Above Grade
3
Bathrooms
Total
3
Interior Features
Appliances Included
Refrigerator, Dishwasher, Stove, Washer & Dryer
Flooring
Carpeted, Laminate, Linoleum
Basement Type
Full (Finished)
Building Features
Features
See remarks, Level
Foundation Type
Wood
Style
Detached
Architecture Style
Bungalow
Construction Material
Wood frame
Square Footage
1448 sqft
Total Finished Area
1448 sqft
Heating & Cooling
Cooling
Central air conditioning
Heating Type
Forced air
Utilities
Utility Type
Electricity(Available),Natural Gas(Available)
Utility Sewer
Municipal sewage system
Water
Municipal water
Parking
Parking Type
Detached Garage(1)
Total Parking Spaces
1
| Land |
|---|
Lot Features
Fencing
Fence
Other Property Information
Zoning Description
ND
| Level | Rooms | Dimensions |
|---|---|---|
| Basement | 3pc Bathroom | Measurements not available |
| Main level | Living room | 11.00 Ft x 23.00 Ft |
| Kitchen | 11.00 Ft x 13.90 Ft | |
| Bedroom | 8.20 Ft x 12.00 Ft | |
| Bedroom | 11.00 Ft x 13.00 Ft | |
| Primary Bedroom | 11.50 Ft x 17.00 Ft | |
| Dining room | 11.00 Ft x 13.00 Ft | |
| 4pc Bathroom | Measurements not available | |
| 3pc Bathroom | Measurements not available |
| Features | |||||
|---|---|---|---|---|---|
| See remarks | Level | Detached Garage(1) | |||
| Refrigerator | Dishwasher | Stove | |||
| Washer & Dryer | Central air conditioning | ||||


































