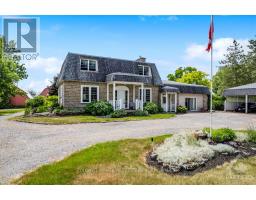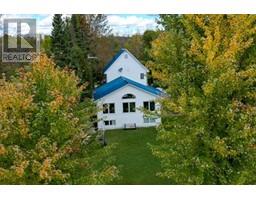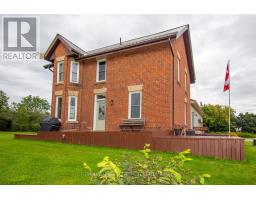152 POINTVIEW DRIVE N, Drummond/North Elmsley, Ontario, CA
Address: 152 POINTVIEW DRIVE N, Drummond/North Elmsley, Ontario
Summary Report Property
- MKT IDX11958102
- Building TypeHouse
- Property TypeSingle Family
- StatusBuy
- Added7 days ago
- Bedrooms4
- Bathrooms2
- Area0 sq. ft.
- DirectionNo Data
- Added On05 Feb 2025
Property Overview
Charming three bed High Ranch tucked away in Tay River Estates, perfectly situated between Perth and Smiths Falls on just over one acre. Step out from the rear sunroom onto a delightful deck that leads you to a recently installed, above ground, steel walled swimming pool ideal for cooling off on those sweltering summer days. Fancy a spot of canoeing, You can walk down to your very own private deeded access to the Tay River in Port Elmsley, where you'll be able to spend your days fishing for bass and pike. Inside, you'll find a generous ground-level family room perfect for those evenings gathered around, or cosy winter nights watching the telly with the kids. And don't forget the large detached garage, offering ample space not just for storage, but even a little project for your antique car restoration. It's a superb family property with Port Elmsley Drive In only minutes away, great for those hot summer nights with the kids. Fridge and stove recently replaced .Simply put, this home marries convenience with a touch of luxury and loads of family-friendly charm. (id:51532)
Tags
| Property Summary |
|---|
| Building |
|---|
| Land |
|---|
| Level | Rooms | Dimensions |
|---|---|---|
| Main level | Living room | 5.37 m x 3.71 m |
| Solarium | 4.55 m x 3 m | |
| Dining room | 4.01 m x 3.17 m | |
| Kitchen | 4.01 m x 3.38 m | |
| Bedroom | 4.01 m x 4.55 m | |
| Bedroom 2 | 3.31 m x 3.24 m | |
| Bedroom 3 | 2.91 m x 2.63 m | |
| Bathroom | 4.01 m x 2.82 m | |
| Ground level | Utility room | Measurements not available |
| Family room | 5.84 m x 3.7 m | |
| Bedroom 4 | 4 m x 3.72 m | |
| Bathroom | 3.7 m x 1 m |
| Features | |||||
|---|---|---|---|---|---|
| Irregular lot size | Level | Country residential | |||
| Sump Pump | Detached Garage | Garage | |||
| Garage door opener remote(s) | Water Heater | Dishwasher | |||
| Dryer | Hood Fan | Refrigerator | |||
| Stove | Walk out | Central air conditioning | |||












































