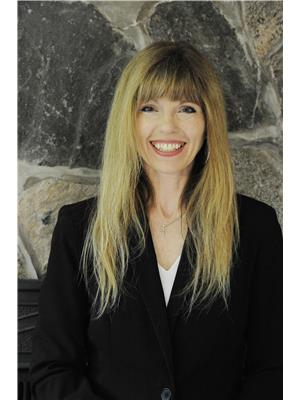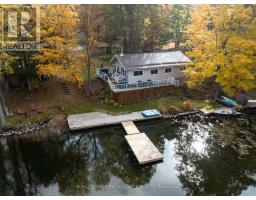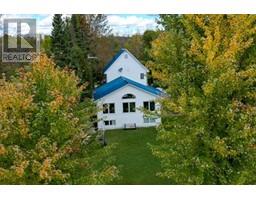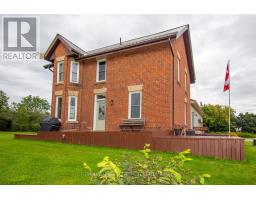237 DUFFERIN ROAD, Drummond/North Elmsley, Ontario, CA
Address: 237 DUFFERIN ROAD, Drummond/North Elmsley, Ontario
Summary Report Property
- MKT IDX11898027
- Building TypeHouse
- Property TypeSingle Family
- StatusBuy
- Added9 weeks ago
- Bedrooms2
- Bathrooms1
- Area0 sq. ft.
- DirectionNo Data
- Added On20 Dec 2024
Property Overview
Spacious 2-bedroom bungalow located in the historic town of Perth. The home is located in a peaceful neighbourhood in the northeastern edge of the town on a large lot with plenty of space for family activities. There is a 24 x 62 ICF foundation in place that is ready for development into a large workshop or a two-car garage with an attached workshop on the end. The house has two large bedrooms on the main floor, a living room, dining room area as well as a family room located just off the edge of the kitchen. There is a full 4-piece bathroom with a laundry area in this bathroom. The home sits on a partial basement with a finished recreation room and walk up to a single car attached garage. The property is serviced by a drilled well and septic system. Great location with all amenities located nearby including the hospital, grocery stores, shopping, dining, etc. (id:51532)
Tags
| Property Summary |
|---|
| Building |
|---|
| Level | Rooms | Dimensions |
|---|---|---|
| Basement | Utility room | 4.3 m x 3.7 m |
| Recreational, Games room | 9.2 m x 3.5 m | |
| Other | 4 m x 3.8 m | |
| Main level | Kitchen | 4.6 m x 4.4 m |
| Family room | 4.3 m x 3.3 m | |
| Bathroom | 2.9 m x 2.4 m | |
| Foyer | 2.3 m x 2.1 m | |
| Primary Bedroom | 4.3 m x 4 m | |
| Bedroom 2 | 4.2 m x 4 m | |
| Living room | 8 m x 3.1 m |
| Features | |||||
|---|---|---|---|---|---|
| Level lot | Irregular lot size | Flat site | |||
| Carpet Free | Attached Garage | Water Heater | |||
| Water softener | Dishwasher | Dryer | |||
| Refrigerator | Stove | Washer | |||


























































