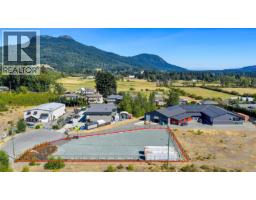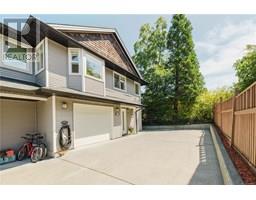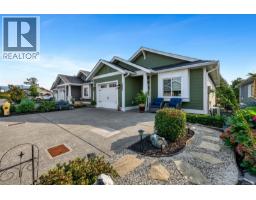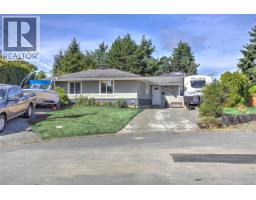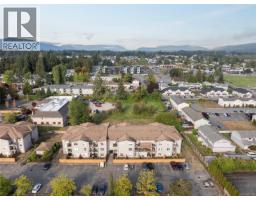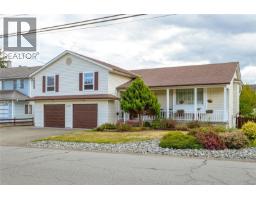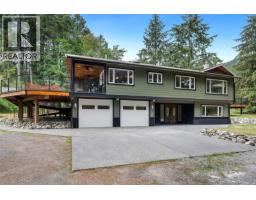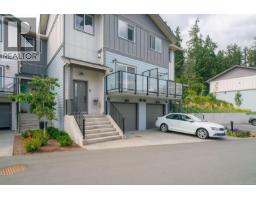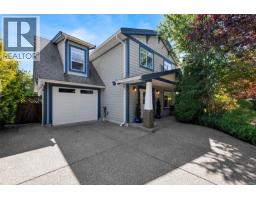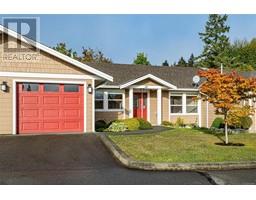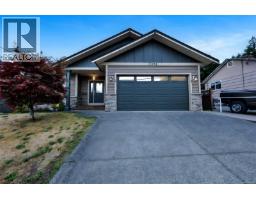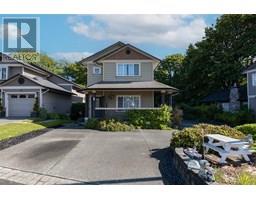3 1031 Lomas Rd East Duncan, Duncan, British Columbia, CA
Address: 3 1031 Lomas Rd, Duncan, British Columbia
Summary Report Property
- MKT ID1012368
- Building TypeHouse
- Property TypeSingle Family
- StatusBuy
- Added2 weeks ago
- Bedrooms3
- Bathrooms3
- Area1665 sq. ft.
- DirectionNo Data
- Added On04 Sep 2025
Property Overview
Discover your new home in ''City Side,'' a charming community of five detached strata homes nestled off Lomas Road in a well-established neighbourhood. The home features three spacious bedrooms, including a primary suite on the main level, and a comfortable open-concept kitchen, dining, and living area. Elegant hardwood floors, dark cabinetry, and tasteful finishes throughout create a warm and inviting atmosphere. Step outside to your private backyard, perfect for outdoor gatherings. Additional highlights include a single-car garage, durable Hardiplank siding with cedar accents, and only it’s just 15 years of age. This pet-friendly home is within walking distance to an off-leash dog park and scenic walking trails. Conveniently close to schools, parks, and downtown, this beautifully maintained residence offers a versatile split-level layout, ideal for families, retirees, or singles. Experience the comfort and modern convenience of this nicely maintained home at an affordable price. (id:51532)
Tags
| Property Summary |
|---|
| Building |
|---|
| Level | Rooms | Dimensions |
|---|---|---|
| Second level | Bedroom | 10'1 x 18'10 |
| Third level | Bathroom | 3-Piece |
| Bedroom | 11'7 x 11'11 | |
| Main level | Bathroom | 2-Piece |
| Ensuite | 3-Piece | |
| Primary Bedroom | 11'8 x 11'2 | |
| Living room | 11'8 x 14'0 | |
| Dining room | 16'2 x 11'1 | |
| Kitchen | 10'3 x 9'4 | |
| Entrance | 3'11 x 10'3 |
| Features | |||||
|---|---|---|---|---|---|
| Central location | Cul-de-sac | Other | |||
| Attached Garage | None | ||||







































