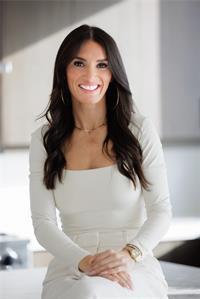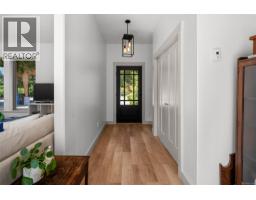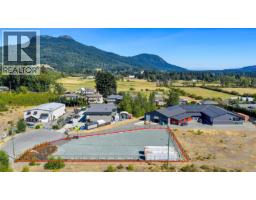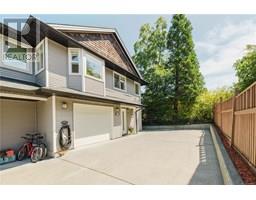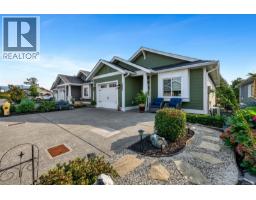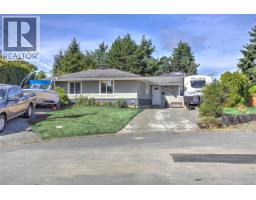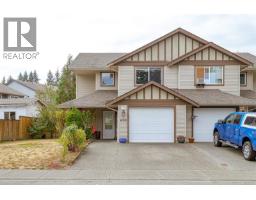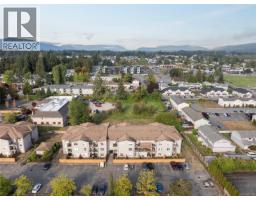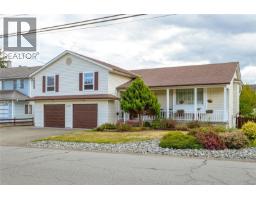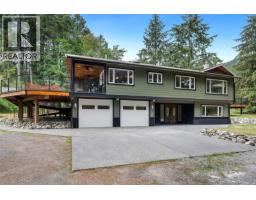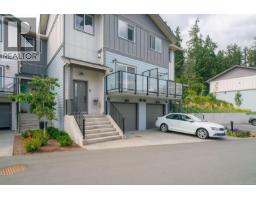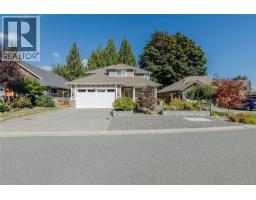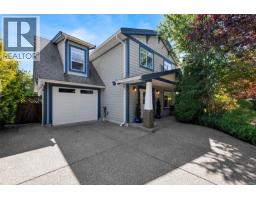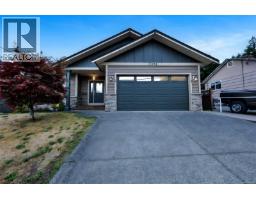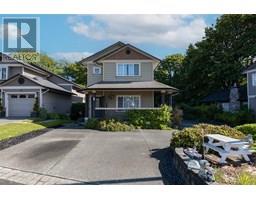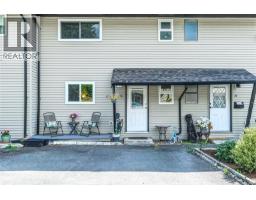5884 Deborah Dr HARMONY ESTATES, Duncan, British Columbia, CA
Address: 5884 Deborah Dr, Duncan, British Columbia
Summary Report Property
- MKT ID1014072
- Building TypeHouse
- Property TypeSingle Family
- StatusBuy
- Added5 days ago
- Bedrooms5
- Bathrooms3
- Area2500 sq. ft.
- DirectionNo Data
- Added On25 Sep 2025
Property Overview
Discover the perfect blend of flexibility and function in this West Coast-inspired renovated home in sought-after Harmony Estates. With 3 spacious bedrooms and an open-concept living space, it’s ideal for entertaining and family gatherings. The kitchen features custom maple cabinetry, a modern backsplash, new appliances, and quartz countertops. Updated bathrooms add a contemporary touch, and the self-contained 2-bedroom + den in-law suite is perfect for guests or rental income.Step outside to a well-maintained backyard with a brand-new deck and railings, fir soffits, and accent lighting that connect indoor and outdoor living. Enjoy apple and pear trees, along with an outdoor shop and studio for hobbyists or creatives. Conveniently located near Duncan with quick and easy access to city and school bus routes, excellent school catchments, and just minutes from Maple Bay, Harmony Park, and Providence Farms. Don’t miss this beautifully renovated home in a prime location! (id:51532)
Tags
| Property Summary |
|---|
| Building |
|---|
| Land |
|---|
| Level | Rooms | Dimensions |
|---|---|---|
| Lower level | Kitchen | 13 ft x 14 ft |
| Living room | 13 ft x 10 ft | |
| Den | 13 ft x 8 ft | |
| Entrance | 6 ft x 7 ft | |
| Bathroom | 3-Piece | |
| Bedroom | 9 ft x 13 ft | |
| Bedroom | 13 ft x 12 ft | |
| Entrance | 10 ft x 9 ft | |
| Main level | Studio | 9 ft x 6 ft |
| Primary Bedroom | 11 ft x 14 ft | |
| Living room | 12 ft x 18 ft | |
| Laundry room | 3 ft x 3 ft | |
| Bathroom | 2-Piece | |
| Primary Bedroom | 11 ft x 14 ft | |
| Bathroom | 4-Piece | |
| Den | 9 ft x 10 ft | |
| Bedroom | 8 ft x 14 ft | |
| Living room | 13 ft x 18 ft | |
| Dining room | 10 ft x 10 ft | |
| Kitchen | 16 ft x 10 ft | |
| Auxiliary Building | Other | 9 ft x 15 ft |
| Features | |||||
|---|---|---|---|---|---|
| Central location | Level lot | Other | |||
| Marine Oriented | Refrigerator | Stove | |||
| Washer | Dryer | None | |||


































