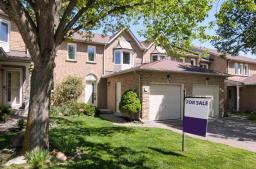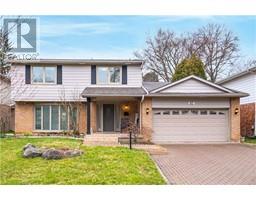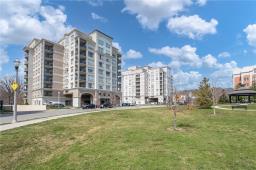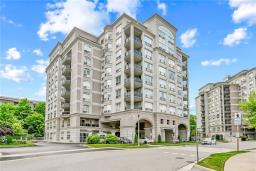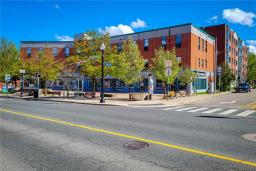35 WOODLAWN COURT 411 - Coote’s Paradise, Dundas, Ontario, CA
Address: 35 WOODLAWN COURT, Dundas, Ontario
Summary Report Property
- MKT ID40595220
- Building TypeHouse
- Property TypeSingle Family
- StatusBuy
- Added1 weeks ago
- Bedrooms4
- Bathrooms4
- Area2205 sq. ft.
- DirectionNo Data
- Added On18 Jun 2024
Property Overview
Welcome to 35 Woodlawn Crt!! This home has it all with 4 Bedrooms and 4 Bathrooms, finished basement, a backyard oasis with all day sun, while situated on a quiet family-friendly court in beautiful Dundas. Great location with escarpment views and surrounded by trails and greenspace. Well-cared for with plenty of updates. Enter to a transformed main floor with a layout that includes separate Living and Dining rooms, mud room with garage access, hardwood staircase all positioned around the recently completed chef’s kitchen, complete with custom cabinets, oversized island w/ breakfast bar, and high-end appliances and walk-out access to the backyard patio and pool area. The Upper Level has a large primary suite with walk in closet, and a spectacular 5-piece ensuite that includes a walk-in shower, Freestanding tub, heated floors and in-floor lighting. Also, includes 3 large Bedrooms and 4-pc bath. The finished basement provides additional living space, ideal for entertainment and gatherings w/ Gas fireplace, separate laundry room, 3-piece bath, basement bar, and lots of storage. The property is oversized with a pie shaped lot, to allow for a poured concrete deck, an in-ground pool, new equipment, side yard area for gardens or grass areas if in-ground. This a great opportunity to make Dundas your home and truly enjoy all this community has to offer. (id:51532)
Tags
| Property Summary |
|---|
| Building |
|---|
| Land |
|---|
| Level | Rooms | Dimensions |
|---|---|---|
| Second level | 5pc Bathroom | Measurements not available |
| 4pc Bathroom | Measurements not available | |
| Bedroom | 11'10'' x 9'9'' | |
| Bedroom | 11'10'' x 10'9'' | |
| Bedroom | 11'6'' x 16'6'' | |
| Primary Bedroom | 17'2'' x 11'10'' | |
| Basement | 4pc Bathroom | Measurements not available |
| Laundry room | Measurements not available | |
| Recreation room | 20'8'' x 29'1'' | |
| Main level | 2pc Bathroom | Measurements not available |
| Living room | 10'11'' x 15'2'' | |
| Kitchen | 17'2'' x 15'2'' | |
| Dining room | 6'4'' x 15'3'' |
| Features | |||||
|---|---|---|---|---|---|
| Conservation/green belt | Attached Garage | Central Vacuum | |||
| Dishwasher | Dryer | Oven - Built-In | |||
| Refrigerator | Stove | Microwave Built-in | |||
| Hood Fan | Central air conditioning | ||||

















































