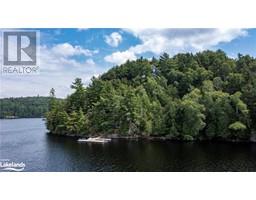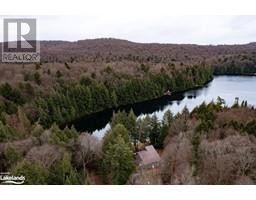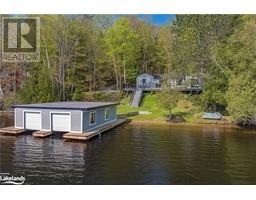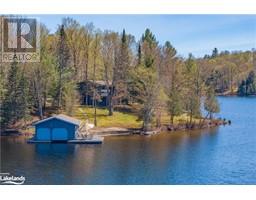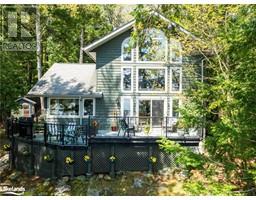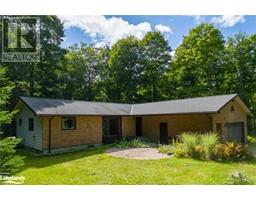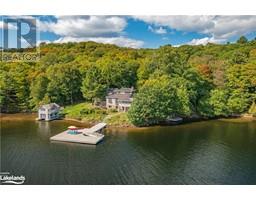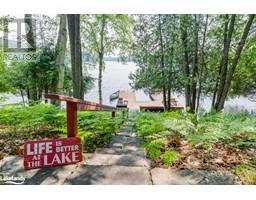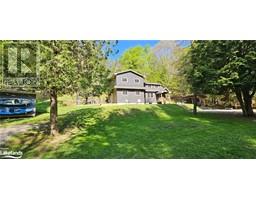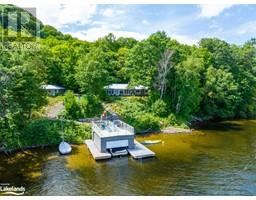1035 LAKE OF BAYS Lane Franklin, Dwight, Ontario, CA
Address: 1035 LAKE OF BAYS Lane, Dwight, Ontario
Summary Report Property
- MKT ID40547022
- Building TypeHouse
- Property TypeSingle Family
- StatusBuy
- Added1 weeks ago
- Bedrooms4
- Bathrooms3
- Area2314 sq. ft.
- DirectionNo Data
- Added On18 Jun 2024
Property Overview
Discover your dream oasis on sought-after Lake of Bays, Muskoka. This recently built 4-season haven is a masterpiece of natural light and luxury. Enter to find a stunning open-plan great room with cathedral ceilings, hardwood floors, and large windows that flood the space with iconic Muskoka views. A floor-to-ceiling stone fireplace serves as the room's centrepiece, offering warmth and ambiance on chilly evenings. Adjacent to the great room is a state-of-the-art kitchen and dining area. Designed for both grand feasts and intimate meals, the kitchen boasts sleek countertops, custom cabinetry, and ample storage. Extend your relaxation to the three-season Muskoka room, your ideal retreat after water-bound adventures. The primary suite features a walk-in closet and a luxe ensuite bath, making each morning a serene beginning. Head upstairs to discover three more spacious bedrooms and a charming reading nook overlooking the great room. Step outside to appreciate the property's true grandeur. Your private lakeside deck leads to a hard-packed sand waterfront with a permanent gazebo—perfect for magnificent sunsets and tranquil afternoons. The double garage easily houses your car and outdoor gear. What sets this home apart is its unbeatable location. You're a short walk from essential amenities like Ericka’s Bakery and Dwight Market. While close to it all, the home maintains a secluded feel. And with Huntsville's dining and shops or Algonquin Park's natural beauty just a 15-minute drive away, your lifestyle choices are endless. Ideal for active retirees or families seeking a modern, spacious Muskoka escape, this property offers more than just a home; it offers a lifestyle. Don't miss this unique opportunity—schedule a private tour today to fully understand what makes this Lake of Bays gem so exceptional. (id:51532)
Tags
| Property Summary |
|---|
| Building |
|---|
| Land |
|---|
| Level | Rooms | Dimensions |
|---|---|---|
| Second level | 4pc Bathroom | 7'9'' x 7'3'' |
| Bedroom | 20'9'' x 22'10'' | |
| Bedroom | 11'1'' x 12'6'' | |
| Bedroom | 14'10'' x 11'10'' | |
| Main level | Utility room | 7'6'' x 10'6'' |
| 2pc Bathroom | 3'9'' x 7'3'' | |
| Full bathroom | 5'1'' x 12'9'' | |
| Primary Bedroom | 15'3'' x 12'9'' | |
| Sunroom | 13'6'' x 15'0'' | |
| Kitchen | 14'11'' x 13'7'' | |
| Dining room | 13'5'' x 7'9'' | |
| Living room | 19'4'' x 26'2'' |
| Features | |||||
|---|---|---|---|---|---|
| Country residential | Attached Garage | Dishwasher | |||
| Dryer | Refrigerator | Washer | |||
| Ductless | |||||














































