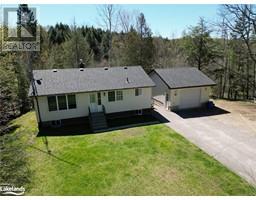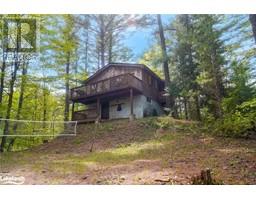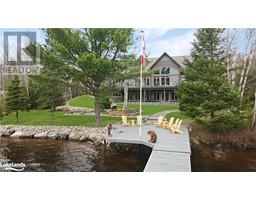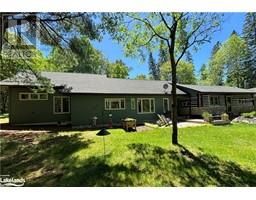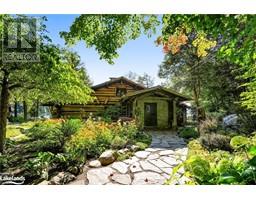1035 GRAYDON Lane Guilford, Eagle Lake, Ontario, CA
Address: 1035 GRAYDON Lane, Eagle Lake, Ontario
Summary Report Property
- MKT ID40588220
- Building TypeHouse
- Property TypeSingle Family
- StatusBuy
- Added1 weeks ago
- Bedrooms3
- Bathrooms2
- Area1600 sq. ft.
- DirectionNo Data
- Added On18 Jun 2024
Property Overview
This chalet-style home boasts the charm of a raised bungalow with a modern twist, offering a perfect blend of rustic allure and sleek sophistication. Step inside to discover an inviting open-concept design, flooded with natural light that accentuates the warmth of the interior. With 3 bedrooms and 2 bathrooms, this home provides ample space for both relaxation and entertainment. Updates abound, ensuring peace of mind and convenience for years to come. A durable steel roof on the house, while a new furnace ensures efficient heating. Plus, the home and garage are wired for a generator, adding an extra layer of preparedness. Outside, a 32x16 garage, complete with a loft featuring a 3-piece bath and separate septic system—a versatile space ready to accommodate guests. Need extra storage? A 14x10 fully spray foamed shed offers ample room for all your outdoor gear. Conveniently located just minutes from Sir Sam's Ski Hill, as well as a beach and boat launch to Eagle Lake, this property promises endless opportunities for outdoor adventure and relaxation. Embrace the tranquility of cottage living with all the modern comforts in this idyllic retreat! (id:51532)
Tags
| Property Summary |
|---|
| Building |
|---|
| Land |
|---|
| Level | Rooms | Dimensions |
|---|---|---|
| Lower level | Laundry room | 9'0'' x 8'0'' |
| 3pc Bathroom | 6'5'' x 5'9'' | |
| Bedroom | 8'10'' x 8'3'' | |
| Bedroom | 10'4'' x 8'3'' | |
| Recreation room | 26'7'' x 13'6'' | |
| Main level | Office | 9'4'' x 8'0'' |
| Bedroom | 13'4'' x 9'4'' | |
| 4pc Bathroom | 9'4'' x 9'0'' | |
| Sunroom | 15'4'' x 7'7'' | |
| Kitchen | 31'0'' x 13'0'' |
| Features | |||||
|---|---|---|---|---|---|
| Country residential | Detached Garage | Dryer | |||
| Microwave | Refrigerator | Stove | |||
| Washer | Hood Fan | Central air conditioning | |||
















































