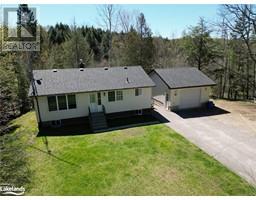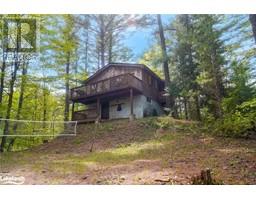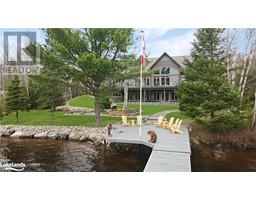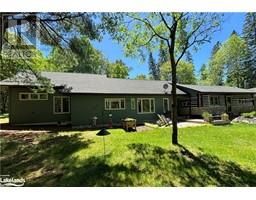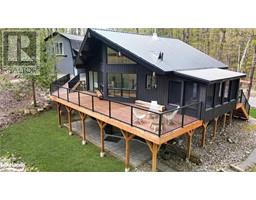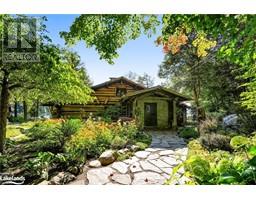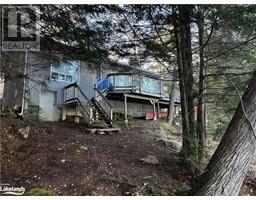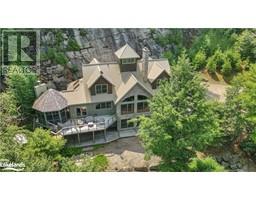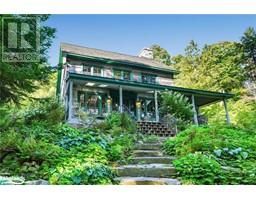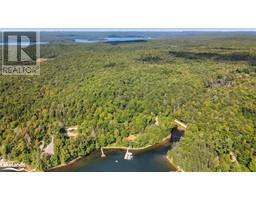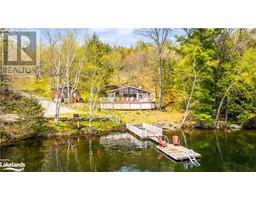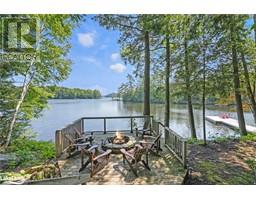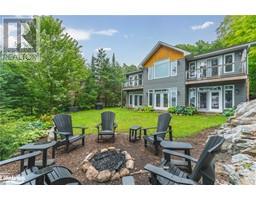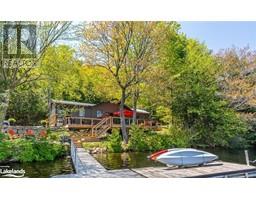LOT 20 BROOKTROUT Run Dysart, HALIBURTON, Ontario, CA
Address: LOT 20 BROOKTROUT Run, Haliburton, Ontario
Summary Report Property
- MKT ID40605374
- Building TypeHouse
- Property TypeSingle Family
- StatusBuy
- Added1 weeks ago
- Bedrooms4
- Bathrooms2
- Area2034 sq. ft.
- DirectionNo Data
- Added On17 Jun 2024
Property Overview
Discover a true gem nestled in the woods of Stothart Creek, presenting a brand new build with all the modern comforts and conveniences. This stunning home, boasting 2300 square feet of living space on its main floor, welcomes you with an expansive open concept layout featuring vaulted ceilings in the living, dining, and kitchen areas. Step into luxury as the living room flows seamlessly into the Haliburton room, also graced with vaulted ceilings, offering access to an additional partially covered deck where you can enjoy the serene surroundings. The primary wing beckons with a spacious bedroom, an ensuite showcasing a freestanding tub and large walk-in shower, and convenient main floor laundry. On the opposite end of the home, three additional bedrooms and a well-appointed bath provide ample space for family or guests. The possibilities continue downstairs with a 1900 square foot unfinished walkout basement, promising endless potential for future expansion or customization. Situated on 1.4 acres of lush land backing onto the creek, this property not only offers hiking trails and privacy but also a warm community atmosphere. Enjoy the proximity to Haliburton's attractions, including restaurants, schools, shopping, and Sir Sam Ski Hill, ensuring year-round enjoyment of outdoor activities. Don't miss this opportunity to embrace luxury living in a tranquil setting with every modern convenience at your fingertips. Experience the best of both worlds: a private sanctuary in nature with easy access to vibrant local amenities. Schedule your tour today and imagine the possibilities that await in this exceptional home. (id:51532)
Tags
| Property Summary |
|---|
| Building |
|---|
| Land |
|---|
| Level | Rooms | Dimensions |
|---|---|---|
| Main level | Mud room | 9'10'' x 12'6'' |
| Pantry | 6'1'' x 3'1'' | |
| Laundry room | 5'2'' x 9'3'' | |
| Other | 13'6'' x 6'6'' | |
| Full bathroom | 7'10'' x 13'6'' | |
| Primary Bedroom | 14'0'' x 13'6'' | |
| Foyer | 6'0'' x 7'3'' | |
| Kitchen | 19'1'' x 28'5'' | |
| Bedroom | 11'3'' x 11'9'' | |
| Bedroom | 11'6'' x 9'9'' | |
| 4pc Bathroom | 5'0'' x 9'9'' | |
| Bedroom | 11'6'' x 11'3'' |
| Features | |||||
|---|---|---|---|---|---|
| Country residential | Attached Garage | Dishwasher | |||
| Dryer | Refrigerator | Stove | |||
| Washer | None | ||||














































