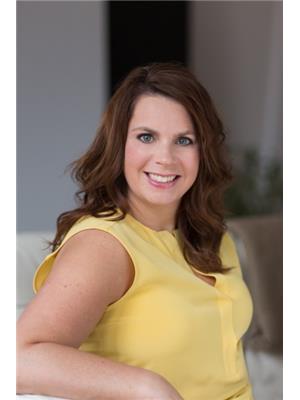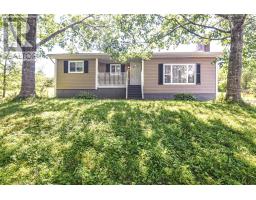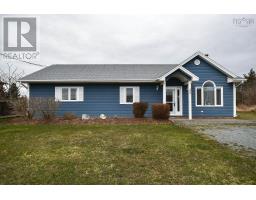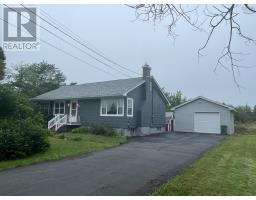15 Lowery Court, Eastern Passage, Nova Scotia, CA
Address: 15 Lowery Court, Eastern Passage, Nova Scotia
Summary Report Property
- MKT ID202419651
- Building TypeHouse
- Property TypeSingle Family
- StatusBuy
- Added14 weeks ago
- Bedrooms3
- Bathrooms2
- Area1344 sq. ft.
- DirectionNo Data
- Added On14 Aug 2024
Property Overview
Welcome to this delightful three-bedroom, two-bathroom semi-detached home nestled on a peaceful cul-de-sac in a sought-after neighborhood. The main level boasts a cozy living room perfect for relaxation, an open-concept kitchen and dining area ideal for family gatherings, and a recently updated half bath. Upstairs, you?ll find three generously-sized bedrooms, including a primary suite with double closets, and a bright, full bathroom. The unfinished walk-out basement offers endless possibilities, featuring a roughed-in bathroom (with a toilet already in place) ready for your finishing touches. Step outside to a private, fully fenced backyard where you can enjoy the newly replaced deck?perfect for outdoor entertaining. This home is just a short walk from playgrounds, parks, schools, shopping, restaurants, and the boardwalk. Plus, it's less than a 10-minute drive to Shearwater. With recent upgrades including new windows and a roof, this home is move-in ready! Don?t miss out?call today to schedule your viewing! (id:51532)
Tags
| Property Summary |
|---|
| Building |
|---|
| Level | Rooms | Dimensions |
|---|---|---|
| Second level | Primary Bedroom | 16.6x9.9 |
| Bedroom | 11.6x9.1 | |
| Bedroom | 11.6x9.1 | |
| Bath (# pieces 1-6) | 6.9x8.2 | |
| Lower level | Bath (# pieces 1-6) | 5.7x8.10 |
| Main level | Family room | 15.3 x 11.3 |
| Dining room | 13x 9.5 | |
| Kitchen | 13x9.7 | |
| Bath (# pieces 1-6) | 5.3x4.1 |
| Features | |||||
|---|---|---|---|---|---|
| Gravel | Stove | Dishwasher | |||
| Dryer | Washer | Freezer | |||
| Microwave | Refrigerator | ||||























































