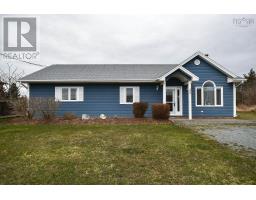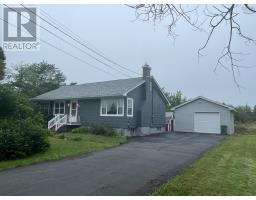50 Pine Street, Eastern Passage, Nova Scotia, CA
Address: 50 Pine Street, Eastern Passage, Nova Scotia
2 Beds2 Baths1088 sqftStatus: Buy Views : 237
Price
$230,000
Summary Report Property
- MKT ID202418153
- Building TypeMobile Home
- Property TypeSingle Family
- StatusBuy
- Added13 weeks ago
- Bedrooms2
- Bathrooms2
- Area1088 sq. ft.
- DirectionNo Data
- Added On19 Aug 2024
Property Overview
1989 16 x 68 Kencraft Mini Home on fabulous end of park lot. From Dining Room window you will feel like you are living in the country with the beautiful view of what looks like green pasture. I am told that you can actually see deer grazing there from time to time. Galley style kitchen and large dining room with French doors to the 15x15 living room. Bedrooms are at either end of the home with both having their own en-suite bathrooms. Good size laundry room near Primary Bedroom. Large front deck 24' x 10', and self contained 16.4' x 22.2' shed. Fenced along side and back yards. Appliances and some furniture included. (id:51532)
Tags
| Property Summary |
|---|
Property Type
Single Family
Building Type
Mobile Home
Storeys
1
Community Name
Eastern Passage
Title
Unknown
Built in
1989
| Building |
|---|
Bedrooms
Above Grade
2
Bathrooms
Total
2
Partial
1
Interior Features
Appliances Included
Cooktop - Electric, Oven, Oven - Electric, Range, Range - Electric, Stove, Dryer, Dryer - Electric, Washer, Refrigerator
Flooring
Laminate
Basement Type
None
Building Features
Architecture Style
Mini
Total Finished Area
1088 sqft
Structures
Shed
Utilities
Utility Sewer
Unknown
Water
Community Water System
Exterior Features
Exterior Finish
Vinyl
Neighbourhood Features
Community Features
School Bus
Amenities Nearby
Golf Course, Park, Playground, Public Transit, Shopping, Place of Worship, Beach
| Level | Rooms | Dimensions |
|---|---|---|
| Main level | Living room | 15.1 x 15 |
| Dining room | 15 x 7 | |
| Kitchen | 10.1 x 7.5 | |
| Primary Bedroom | 13 x 12.11 | |
| Bath (# pieces 1-6) | 8.9 x 7.1 | |
| Foyer | 7.6 x 3.4 | |
| Laundry / Bath | 7.6 x 7.0 | |
| Bedroom | 12 x 11.9 | |
| Bath (# pieces 1-6) | 7.6 x 3.0 |
| Features | |||||
|---|---|---|---|---|---|
| Cooktop - Electric | Oven | Oven - Electric | |||
| Range | Range - Electric | Stove | |||
| Dryer | Dryer - Electric | Washer | |||
| Refrigerator | |||||
















































