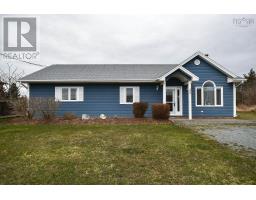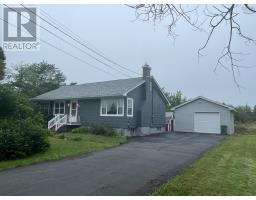54 Romkey Drive, Eastern Passage, Nova Scotia, CA
Address: 54 Romkey Drive, Eastern Passage, Nova Scotia
Summary Report Property
- MKT ID202417156
- Building TypeHouse
- Property TypeSingle Family
- StatusBuy
- Added13 weeks ago
- Bedrooms3
- Bathrooms2
- Area1998 sq. ft.
- DirectionNo Data
- Added On19 Aug 2024
Property Overview
Welcome to 54 Romkey Dr. located in the stunning seaside community of Eastern Passage. This 1 owner home is located on what many have called the best street ever (present and past residents). There are a number of original homeowners still living on Romkey Dr. and they have been for almost 50 years. Behind this home is city owned greenspace, 4 baseball diamonds, a soccer field, 2 elementary schools and the Island View High School home of the Island View High Devils Sports Teams. It?s a refreshing 24 minute walk along Shore Road, which features some of Nova Scotia?s most spectacular ocean views, (2 min. drive) to the famous Eastern Passage BoardWalk at McCormack?s Beach Provincial Park and the dining and shops found at Fisherman?s Cove. In the other direction its just a 5 min drive to the Hartlen Point Forces Golf Club which is a must play course if you have never golfed there. Its also just a short 15 minute drive to Rainbow Haven Beach Provincial Park featuring sandy beaches where you can relax under the sun. We can?t help but mention that Cow Bay offers some of the best surfing in North America located just 8 minutes away. This beautiful bungalow features three bedrooms and two full baths with engineered hardwood and ceramic tile throughout. There are patio doors off the formal dining room area that lead to the huge rear deck and pool that are perfect for entertaining friends and family during summertime BBQ?s. The main level also features a large kitchen with tons of cabinet and counter space and a large living room. The lower level features a cozy recreation room with wood pellet stove, a primary bedroom with ensuite bath, a spacious laundry room and an unfinished utility room that offers plenty of additional storage. The spacious double paved driveway has room for 4 or more cars and you will love the 32x16 detached garage for the secure storage of all your toys and tools. Do not delay. Check out the Virtual Tour! (id:51532)
Tags
| Property Summary |
|---|
| Building |
|---|
| Level | Rooms | Dimensions |
|---|---|---|
| Basement | Family room | 22.10 x 10.9 |
| Laundry / Bath | 11.9 x 7.1 | |
| Bedroom | 14.4 x 11.10 | |
| Ensuite (# pieces 2-6) | 14.6 x 4.8 | |
| Utility room | 6.1 x 5.4 + 10.3 x 6.10 | |
| Main level | Kitchen | 17.5 x 7.11 |
| Dining room | 8.6 x 7 | |
| Living room | 16.6 x 11.3 | |
| Bedroom | 12.8 x 9.11 | |
| Bedroom | 9.6 x 9.3 | |
| Bath (# pieces 1-6) | 12.8 x 9.11 | |
| Foyer | 3.11 x 3.8 |
| Features | |||||
|---|---|---|---|---|---|
| Level | Garage | Detached Garage | |||
| Stove | Dishwasher | Refrigerator | |||














































