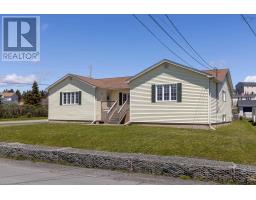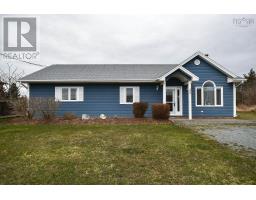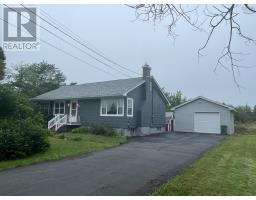4 Janice Ann Drive, Eastern Passage, Nova Scotia, CA
Address: 4 Janice Ann Drive, Eastern Passage, Nova Scotia
Summary Report Property
- MKT ID202411023
- Building TypeHouse
- Property TypeSingle Family
- StatusBuy
- Added22 weeks ago
- Bedrooms4
- Bathrooms3
- Area2000 sq. ft.
- DirectionNo Data
- Added On19 Jun 2024
Property Overview
Nestled in the heart of Eastern Passage, 4 Janice Ann Drive offers a serene retreat within a vibrant community. This extensively renovated bungalow presents a rare opportunity for refined living, boasting a fully finished basement and situated on a delightful level lot within a peaceful cul-de-sac setting. Featuring 4 bedrooms, 3 bathrooms, and brand-new appliances, this home effortlessly combines modern convenience with timeless charm. The upper level greets you with an inviting kitchen and dining fusion, complemented by a spacious living area. A tranquil primary bedroom with a 3pc ensuite, a secondary bedroom, and a pristine 4pc bathroom complete this level. Descend to the basement to discover a sprawling recreation area, 2 additional bedrooms, a 3pc Bath, and a spacious laundry room with access to a neatly organized utility space. New front and side decks and a large shed enhance the exterior appeal. With its move-in ready status and flexible layout, this residence accommodates diverse family dynamics with ease. Embrace a lifestyle of comfort and sophistication at 4 Janice Ann Drive. (id:51532)
Tags
| Property Summary |
|---|
| Building |
|---|
| Level | Rooms | Dimensions |
|---|---|---|
| Lower level | Recreational, Games room | 23 x 12.9 -J |
| Bedroom | 11.5 x 10.4-J | |
| Bedroom | 11.4 x 9.5 | |
| Bath (# pieces 1-6) | 3 Piece | |
| Laundry room | 11.1 x 8.7 +/-J | |
| Utility room | 15.2 x 14.8 +/-J | |
| Storage | Combo | |
| Main level | Kitchen | 15.1 x 9.8 |
| Dining room | Combo | |
| Living room | 17 x 13.2 | |
| Primary Bedroom | 14.1 x 12.6 | |
| Ensuite (# pieces 2-6) | 3 Piece | |
| Bedroom | 12.7 x 8.3 | |
| Bath (# pieces 1-6) | 4 Piece | |
| Foyer | 9.8 x 6.5 |
| Features | |||||
|---|---|---|---|---|---|
| Stove | Dishwasher | Dryer | |||
| Washer | Microwave Range Hood Combo | Refrigerator | |||
| Heat Pump | |||||












































































