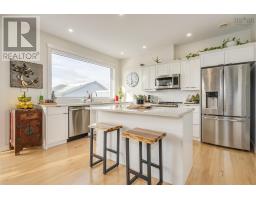162 Ridding Road, Eastern Passage, Nova Scotia, CA
Address: 162 Ridding Road, Eastern Passage, Nova Scotia
Summary Report Property
- MKT ID202507259
- Building TypeHouse
- Property TypeSingle Family
- StatusBuy
- Added6 days ago
- Bedrooms4
- Bathrooms3
- Area2304 sq. ft.
- DirectionNo Data
- Added On09 Apr 2025
Property Overview
Welcome to 162 Ridding Road, a well maintained 4 bedroom, 3 bathroom semi detached home located on one of Eastern Passage?s most desirable streets. With clear, unobstructed views of the Atlantic Ocean right from your front porch, this home offers comfort, space, and coastal charm. Built just 12 years ago and cared for with pride, this home features a thoughtful layout ideal for growing families or those who appreciate extra space. The second level includes three well sized bedrooms, while the fully finished basement offers a fourth bedroom and a spacious family/rec room complete with a propane fireplace, an excellent spot for relaxing or entertaining. Each level also includes a bathroom, providing convenience and flexibility for everyday living. Out back, the fenced in yard offers privacy and security for children, pets, or outdoor gatherings. Located less than a 5 minute drive from Hartlen Point Forces Golf Club and under 10 minutes to 12 Wing Shearwater, and less than 30 minutes from the heart of Halifax. Don?t miss this rare opportunity to own a move in ready home with stunning ocean views in Eastern Passage. It?s time to make 162 Ridding Road your new home. (id:51532)
Tags
| Property Summary |
|---|
| Building |
|---|
| Level | Rooms | Dimensions |
|---|---|---|
| Second level | Primary Bedroom | 13.5 x 14.5 |
| Bedroom | 10.11 x 8.4 | |
| Bedroom | 9.7 x 8.4 | |
| Bath (# pieces 1-6) | 8.4 x 7.11 | |
| Basement | Recreational, Games room | 15.8 x 14.9 |
| Bedroom | 10.7 x 10.5 | |
| Bath (# pieces 1-6) | 4.2 x 8.6 | |
| Laundry room | 9.3 x 10.11 | |
| Main level | Kitchen | 10.5 x 10.10 |
| Dining room | 10.6 x 10.10 | |
| Living room | 15 x 16.2 | |
| Bath (# pieces 1-6) | 5.6 x 4.5 |
| Features | |||||
|---|---|---|---|---|---|
| Stove | Dishwasher | Dryer | |||
| Washer | Microwave Range Hood Combo | Refrigerator | |||
| Heat Pump | |||||




























































