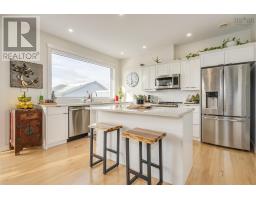48 Peter Court, Eastern Passage, Nova Scotia, CA
Address: 48 Peter Court, Eastern Passage, Nova Scotia
Summary Report Property
- MKT ID202507718
- Building TypeHouse
- Property TypeSingle Family
- StatusBuy
- Added19 hours ago
- Bedrooms3
- Bathrooms2
- Area1344 sq. ft.
- DirectionNo Data
- Added On15 Apr 2025
Property Overview
Let's get physical...? and by that, we mean physically check out 48 Peter Court, because this Eastern Passage gem is bringing the energy and charm in all the right ways! Tucked away on a quiet cul-de-sac, this 3-bedroom, 1.5-bath semi-detached is perfect for families looking for both comfort and community. Let?s talk about cul-de-sac living?it?s safe, it?s friendly, and it?s exactly where the kids can get outside, play, and get physical again! Step inside and feel the freshness?new paint throughout, a brand-new dishwasher, two energy-efficient heat pumps, a hot water tank (2023), and a roof updated in 2019. You?ve also got an air exchanger for year-round comfort and a powered shed out back for all your hobbies or extra storage needs. The layout flows just right: head upstairs to an open, sun-filled living room that leads into the kitchen and convenient half bath?great for hosting or keeping life simple. Downstairs, you?ll find three bright bedrooms and a full bathroom, offering everyone their own space to wind down. The ball is in your court... on Peter Court. So don?t walk?run?because homes like this, in spots like this, don?t last long. OPEN HOUSE TUESDAY 5PM-7PM (id:51532)
Tags
| Property Summary |
|---|
| Building |
|---|
| Level | Rooms | Dimensions |
|---|---|---|
| Lower level | Bath (# pieces 1-6) | 7.7 x 5.5 |
| Primary Bedroom | 10.4 x 14.3 | |
| Bedroom | 8.6 x 10.4 | |
| Bedroom | 10.5 x 12.8 | |
| Main level | Dining room | 9.9 x 11.4 |
| Living room | 15.8 x 21.5 | |
| Bath (# pieces 1-6) | 5 x 5.7 | |
| Kitchen | 11.1 x 11.6 |
| Features | |||||
|---|---|---|---|---|---|
| Stove | Dishwasher | Dryer | |||
| Washer | Refrigerator | Heat Pump | |||

































































