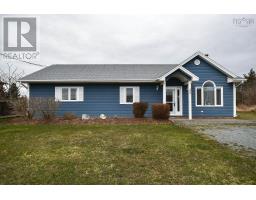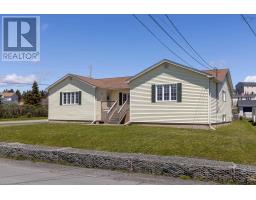43 SOUTHBROOK Crescent, Eastern Passage, Nova Scotia, CA
Address: 43 SOUTHBROOK Crescent, Eastern Passage, Nova Scotia
Summary Report Property
- MKT ID202418737
- Building TypeHouse
- Property TypeSingle Family
- StatusBuy
- Added21 hours ago
- Bedrooms4
- Bathrooms3
- Area2107 sq. ft.
- DirectionNo Data
- Added On12 Aug 2024
Property Overview
Welcome to 43 Southbrook Crescent in the picturesque seaside community of Eastern Passage! This charming split-entry home is perfect for a growing family, offering 4 bedrooms and 3 full bathrooms. Step inside to find a bright main level featuring a spacious living room, dining room, and kitchen. Enjoy the convenience of a full bathroom on this level, as well as access to a newly built back deck, perfect for soaking up the late afternoon and evening sun as well as hosting friends and family for summer bbq. This deck is also overlooking the spacious fenced backyard that this beautiful home has to offer. Also on the main floor, you?ll discover a full bathroom, 3 well-sized bedrooms, including the master bedroom with its own ensuite full bathroom. The lower level boasts a cozy family room, perfect for entertainment. This level also includes the fourth bedroom, another full bathroom and a laundry room. From this level you also can access the garage as well as a walkout door on the side of the property. Additionally, the attached heated single-car garage provides ample space not only for parking but also for a home gym, workshop, or extra storage. Located close to many amenities, including grocery stores, a post office, pharmacy, beaches, a golf course, and more, this home offers both comfort and convenience. Don?t miss out on this beautiful property at 43 Southbrook Crescent! (id:51532)
Tags
| Property Summary |
|---|
| Building |
|---|
| Level | Rooms | Dimensions |
|---|---|---|
| Lower level | Family room | 19.11 X 12.9 |
| Bedroom | 13.2 X 10.0 | |
| Bath (# pieces 1-6) | 9.4 X 6.4 | |
| Laundry room | 13.2 X 6.0 | |
| Storage | 12.8 X 6.0 | |
| Main level | Living room | 14.3 X 13.1 |
| Dining room | 13.3 X 8.10 | |
| Kitchen | 13/3 X 10.2 | |
| Bath (# pieces 1-6) | 8.8 X 7.7 | |
| Primary Bedroom | 14.7 X 13.3 | |
| Ensuite (# pieces 2-6) | 8.8 X 5.3 | |
| Bedroom | 12.3 X 9.9 | |
| Bedroom | 10.6 X 9.5 |
| Features | |||||
|---|---|---|---|---|---|
| Garage | Attached Garage | Stove | |||
| Dishwasher | Dryer | Washer | |||
| Refrigerator | Walk out | Heat Pump | |||



































































