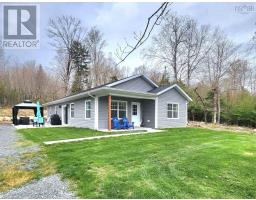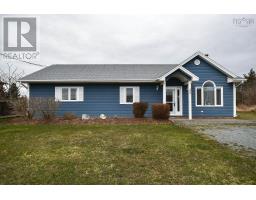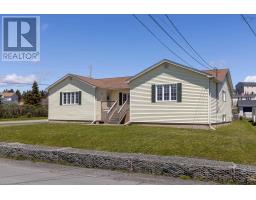6 Janice Ann Drive, Eastern Passage, Nova Scotia, CA
Address: 6 Janice Ann Drive, Eastern Passage, Nova Scotia
Summary Report Property
- MKT ID202419196
- Building TypeHouse
- Property TypeSingle Family
- StatusBuy
- Added22 hours ago
- Bedrooms4
- Bathrooms2
- Area1851 sq. ft.
- DirectionNo Data
- Added On12 Aug 2024
Property Overview
Welcome to 6 Janice Ann Drive! Located in a quiet neighbourhood within the highly sought after community of Eastern Passage. This sweet family home was home to one family for many years and now welcomes you to make it your own. Great opportunity for the handy Buyer to update and rejuvenate, adding your personal touch along the way. The main level boasts a spacious open concept kitchen/ dining room with a patio door that fills with natural light leading to the newly added deck. The perfect setting to entertain family and friends! You will be pleased with the character of the hardwood floors, wood trim and doors, some interior painting has already been done for you. A bright Living room, full bath, three bedrooms with ample hall storage closets. This home offers great space for the growing family. A ducted heat pump was installed within recent years. The lower level houses a family room, Den, Utility room, fourth bedroom (window does not meet egress), large laundry room and a half bath. A concrete walkway ties the rear yard together nicely with a garden shed and the well positioned detached garage. Close to amenities; Shearwater Military Base, Fishermans Cove for light shopping and dining, walking trails, pristine beaches and for the golf enthusiast, Hartlen Point Golf Course. (id:51532)
Tags
| Property Summary |
|---|
| Building |
|---|
| Level | Rooms | Dimensions |
|---|---|---|
| Basement | Den | 20.3x10.1-jog |
| Utility room | 14.2 12 | |
| Family room | 15.10x11.8 | |
| Laundry room | 11.7x9.11 | |
| Bath (# pieces 1-6) | 5.3x4.10 | |
| Bedroom | 11.5x10.3-jog | |
| Main level | Living room | 15.4x12.4-jog |
| Kitchen | 13x10.8 -jog | |
| Dining room | 8x10.8 | |
| Primary Bedroom | 12.3x10.3 | |
| Bedroom | 8.10x8.10 | |
| Bedroom | 10.8x10.4-jog | |
| Bath (# pieces 1-6) | 5.9x4.4 |
| Features | |||||
|---|---|---|---|---|---|
| Level | Garage | Detached Garage | |||
| Stove | Dishwasher | Dryer | |||
| Washer | Refrigerator | Heat Pump | |||


















































